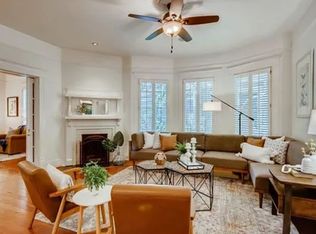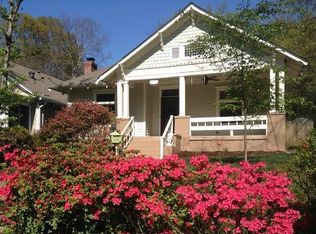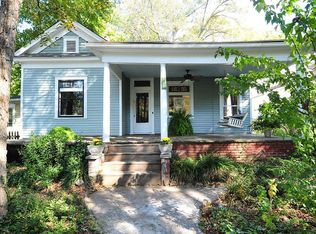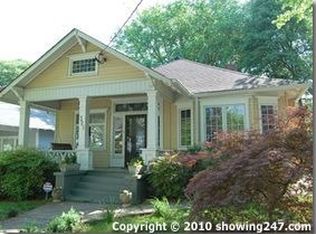The one you've been searching for - Renovated and expanded Craftsman Bungalow circa 1900 embodies a wonderful blend of historic charm and modern day amenities. This home lives large with over 3,000 square feet of living space while blending seamlessly with other historic homes on the street. From the covered front porch, enter the classic central hallway on the first level featuring 10' ceilings and original pine floors. Gracious rooms provide options to personalize your spaces including a parlor with pocket doors, living room, dining room, spacious eat-in kitchen, the first of two primary suites with separate shower and soaking tub, bonus room on front of the house, office and playroom or reading nook in the back. Upstairs you'll find a second option for primary suite including an expansive sunny loft area with room for second living space and office or exercise room. Two secondary bedrooms with classic bath complete the 2nd floor. Enjoy an enchanting, low-maintenance backyard with waterfall and koi pond. Separate Carriage House perfect for home office, guests, or help pay your mortgage with income-producing rental (Candler Park Aerie Suite-Airbnb). Alley Access to covered parking for two in either a garage(1) or carport(1). Ideally located with Iverson Park directly behind the home, and shops and restaurants down the street. Walkability plus MARTA means you can park your car and enjoy the community.
This property is off market, which means it's not currently listed for sale or rent on Zillow. This may be different from what's available on other websites or public sources.



