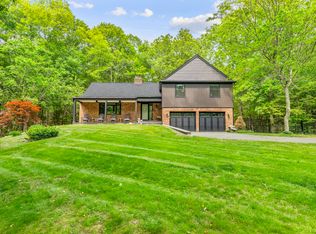Sold for $465,000
$465,000
311 Nonnewaug Road, Bethlehem, CT 06751
4beds
2,724sqft
Single Family Residence
Built in 1978
4.36 Acres Lot
$497,000 Zestimate®
$171/sqft
$3,993 Estimated rent
Home value
$497,000
$413,000 - $596,000
$3,993/mo
Zestimate® history
Loading...
Owner options
Explore your selling options
What's special
Embrace the classic charm of Northeastern living with this custom-built log home, privately set back amidst nature's wooden embrace. The newly paved driveway, complete with a convenient turn-around, welcomes you to this woodland retreat. This four-bedroom haven features two and a half baths, ensuring ample space for family and guests. The heart of the home, a spacious eat-in kitchen, boasts generous prep and storage space. Off the kitchen is the large living and dining room with views of the treescape and deck. The main floor also graced by a primary bedroom with an en-suite bathroom, offering a serene escape. Ascend to the upper level where three additional bedrooms share a full bath, each room echoing the rustic elegance of exposed log walls and beamed wood ceilings. Entertaining outdoors is a delight with the large wrap-around back deck, presenting tranquil tree-scape views that invite relaxation and outdoor gatherings. Not only does this log home offer superior energy efficiency compared to traditional builds, but it also promotes a healthier living environment with its naturally breathing wood walls, regulating humidity for better airflow. Your dream log home awaits! Listing consists of two parcels totaling 4.36 acres. See Survey of 315 Nonnewaug for home site and septic location. Newer upgrades include new AC, septic tank, well pump, hot water heater and Buderus furnace. See MLS docs for complete list.
Zillow last checked: 8 hours ago
Listing updated: February 08, 2025 at 10:40am
Listed by:
Christian Jensen 212-604-9432,
William Pitt Sotheby's Int'l 860-868-6600
Bought with:
Victoria A. Stillings, RES.0763293
Coldwell Banker Realty
Source: Smart MLS,MLS#: 24048792
Facts & features
Interior
Bedrooms & bathrooms
- Bedrooms: 4
- Bathrooms: 3
- Full bathrooms: 2
- 1/2 bathrooms: 1
Primary bedroom
- Features: Balcony/Deck, Wood Stove, Full Bath, Sliders, Hardwood Floor
- Level: Main
Bedroom
- Features: Hardwood Floor
- Level: Upper
Bedroom
- Features: Hardwood Floor
- Level: Upper
Bedroom
- Features: Hardwood Floor
- Level: Upper
Dining room
- Features: Balcony/Deck, Sliders, Hardwood Floor
- Level: Main
Kitchen
- Features: Dining Area, Kitchen Island
- Level: Main
Living room
- Features: Bay/Bow Window, Wood Stove, Hardwood Floor
- Level: Main
Rec play room
- Features: Hardwood Floor
- Level: Upper
Heating
- Forced Air, Oil
Cooling
- Central Air
Appliances
- Included: Oven/Range, Refrigerator, Dishwasher, Washer, Dryer, Electric Water Heater, Water Heater
- Laundry: Main Level
Features
- Basement: Partial
- Attic: Pull Down Stairs
- Number of fireplaces: 2
Interior area
- Total structure area: 2,724
- Total interior livable area: 2,724 sqft
- Finished area above ground: 2,724
Property
Parking
- Parking features: None
Features
- Patio & porch: Wrap Around
Lot
- Size: 4.36 Acres
- Features: Few Trees, Sloped
Details
- Additional structures: Shed(s)
- Parcel number: 797871
- Zoning: R-1
Construction
Type & style
- Home type: SingleFamily
- Architectural style: Cape Cod,Log
- Property subtype: Single Family Residence
Materials
- Log
- Foundation: Masonry
- Roof: Asphalt
Condition
- New construction: No
- Year built: 1978
Utilities & green energy
- Sewer: Septic Tank
- Water: Well
- Utilities for property: Cable Available
Community & neighborhood
Location
- Region: Bethlehem
Price history
| Date | Event | Price |
|---|---|---|
| 2/7/2025 | Sold | $465,000-6.1%$171/sqft |
Source: | ||
| 1/23/2025 | Pending sale | $495,000$182/sqft |
Source: | ||
| 12/12/2024 | Listed for sale | $495,000$182/sqft |
Source: | ||
Public tax history
| Year | Property taxes | Tax assessment |
|---|---|---|
| 2025 | $1,068 +3.8% | $47,300 |
| 2024 | $1,029 -18.8% | $47,300 +2.6% |
| 2023 | $1,267 -0.1% | $46,100 |
Find assessor info on the county website
Neighborhood: 06751
Nearby schools
GreatSchools rating
- 9/10Bethlehem Elementary SchoolGrades: PK-5Distance: 1.3 mi
- 6/10Woodbury Middle SchoolGrades: 6-8Distance: 5.4 mi
- 9/10Nonnewaug High SchoolGrades: 9-12Distance: 4.6 mi
Get pre-qualified for a loan
At Zillow Home Loans, we can pre-qualify you in as little as 5 minutes with no impact to your credit score.An equal housing lender. NMLS #10287.
Sell for more on Zillow
Get a Zillow Showcase℠ listing at no additional cost and you could sell for .
$497,000
2% more+$9,940
With Zillow Showcase(estimated)$506,940
