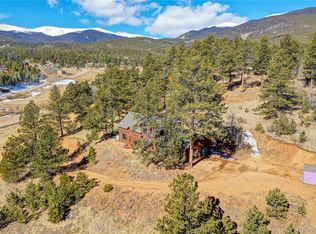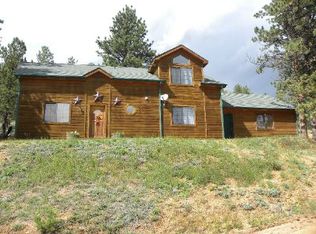Sold for $660,000
$660,000
311 Nellie Road, Bailey, CO 80421
4beds
2,016sqft
Single Family Residence
Built in 1998
1.01 Acres Lot
$626,900 Zestimate®
$327/sqft
$3,117 Estimated rent
Home value
$626,900
$545,000 - $721,000
$3,117/mo
Zestimate® history
Loading...
Owner options
Explore your selling options
What's special
Welcome to your mountain retreat in the heart of Bailey, Colorado! This stunning 4-bedroom, 2-bathroom home perched up high on a spacious 1-acre lot, offering breathtaking views of the surrounding mountains. Step inside to find an updated freshly painted kitchen with modern appliances, perfect for cooking up your favorite meals while enjoying the peaceful mountain ambiance. The home boasts large, beautiful windows that flood the space with natural light, creating a warm and inviting atmosphere throughout. Pellet stove keeps you and your guests warm 'n' toasty all winter long. Outside, you’ll find ample space to relax, entertain, or explore, surrounded by nature’s beauty. Soak in the hot tub, enjoy the views, and breathe in the fresh mountain air. You will love this home and so will your guests! Super fast Starlink internet included. Easy access with paved roads. With plenty of storage, this home provides both comfort and convenience. 2 car garage, storage shed, plenty of parking, this home will fit all your outdoor recreation hobbies and toys! Whether you’re enjoying a cozy evening by the fire or taking in the panoramic mountain views, this home offers the perfect balance of tranquility and modern living. Don’t miss out on this unique opportunity to own a piece of Colorado’s serene mountain landscape!
Zillow last checked: 8 hours ago
Listing updated: April 30, 2025 at 06:32pm
Listed by:
Jenny Penman 720-397-8022 jenny@theadventurousagent.com,
The Adventurous Agent
Bought with:
Blake Alexander, 100082494
Colorado Is Home Real Estate Group
Source: REcolorado,MLS#: 7824067
Facts & features
Interior
Bedrooms & bathrooms
- Bedrooms: 4
- Bathrooms: 2
- Full bathrooms: 2
- Main level bathrooms: 1
- Main level bedrooms: 2
Primary bedroom
- Level: Main
Bedroom
- Level: Main
Bedroom
- Level: Upper
Bedroom
- Level: Upper
Primary bathroom
- Level: Main
Bathroom
- Level: Upper
Dining room
- Level: Main
Kitchen
- Level: Main
Laundry
- Level: Main
Living room
- Level: Main
Loft
- Level: Upper
Utility room
- Level: Main
Heating
- Baseboard, Forced Air, Pellet Stove, Propane
Cooling
- None
Appliances
- Included: Dishwasher, Dryer, Microwave, Oven, Range, Refrigerator, Washer
- Laundry: In Unit
Features
- Ceiling Fan(s), High Ceilings, High Speed Internet, Jack & Jill Bathroom, Open Floorplan, Primary Suite, Radon Mitigation System, Smart Thermostat, Tile Counters, Vaulted Ceiling(s)
- Flooring: Carpet, Laminate, Tile
- Windows: Double Pane Windows, Window Coverings, Window Treatments
- Has basement: No
- Number of fireplaces: 1
- Fireplace features: Dining Room, Pellet Stove
- Common walls with other units/homes: End Unit
Interior area
- Total structure area: 2,016
- Total interior livable area: 2,016 sqft
- Finished area above ground: 2,016
Property
Parking
- Total spaces: 6
- Parking features: Dry Walled, Exterior Access Door, Insulated Garage, Lighted, Storage
- Attached garage spaces: 2
- Details: Off Street Spaces: 4
Features
- Levels: Two
- Stories: 2
- Entry location: Ground
- Patio & porch: Deck
- Exterior features: Fire Pit, Lighting, Private Yard, Rain Gutters
- Has spa: Yes
- Spa features: Spa/Hot Tub, Heated
- Fencing: None
- Has view: Yes
- View description: Meadow, Mountain(s), Plains, Valley
Lot
- Size: 1.01 Acres
- Features: Corner Lot, Fire Mitigation, Foothills, Many Trees, Mountainous, Rock Outcropping, Secluded, Sloped
- Residential vegetation: Mixed, Natural State, Partially Wooded, Wooded, Thinned
Details
- Parcel number: 00015672
- Zoning: Residential
- Special conditions: Standard
- Other equipment: Satellite Dish
Construction
Type & style
- Home type: SingleFamily
- Architectural style: Chalet,Contemporary,Mountain Contemporary,Traditional
- Property subtype: Single Family Residence
Materials
- Frame, Wood Siding
- Foundation: Slab
- Roof: Composition
Condition
- Updated/Remodeled
- Year built: 1998
Utilities & green energy
- Electric: 110V
- Water: Private
- Utilities for property: Cable Available, Electricity Connected, Internet Access (Wired), Phone Available, Propane
Community & neighborhood
Security
- Security features: Carbon Monoxide Detector(s), Radon Detector, Smart Locks, Smoke Detector(s)
Location
- Region: Bailey
- Subdivision: Elk Creek Highlands
HOA & financial
HOA
- Has HOA: Yes
- HOA fee: $75 annually
- Association name: Elk Creek Higlands Property Owners Association
Other
Other facts
- Listing terms: Cash,Conventional,FHA,VA Loan
- Ownership: Individual
- Road surface type: Dirt, Gravel
Price history
| Date | Event | Price |
|---|---|---|
| 4/30/2025 | Sold | $660,000-2.2%$327/sqft |
Source: | ||
| 4/4/2025 | Pending sale | $675,000$335/sqft |
Source: | ||
| 3/21/2025 | Price change | $675,000-2.9%$335/sqft |
Source: | ||
| 3/4/2025 | Listed for sale | $695,000$345/sqft |
Source: | ||
Public tax history
Tax history is unavailable.
Neighborhood: 80421
Nearby schools
GreatSchools rating
- 7/10Deer Creek Elementary SchoolGrades: PK-5Distance: 4.6 mi
- 8/10Fitzsimmons Middle SchoolGrades: 6-8Distance: 6.3 mi
- 5/10Platte Canyon High SchoolGrades: 9-12Distance: 6.3 mi
Schools provided by the listing agent
- Elementary: Deer Creek
- Middle: Fitzsimmons
- High: Platte Canyon
- District: Platte Canyon RE-1
Source: REcolorado. This data may not be complete. We recommend contacting the local school district to confirm school assignments for this home.
Get a cash offer in 3 minutes
Find out how much your home could sell for in as little as 3 minutes with a no-obligation cash offer.
Estimated market value$626,900
Get a cash offer in 3 minutes
Find out how much your home could sell for in as little as 3 minutes with a no-obligation cash offer.
Estimated market value
$626,900

