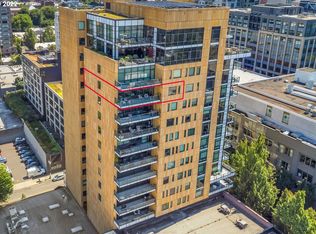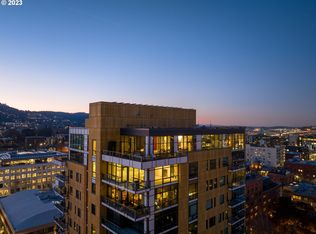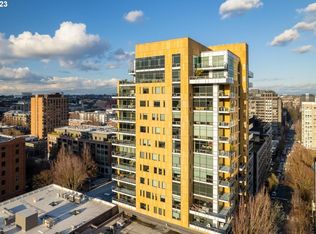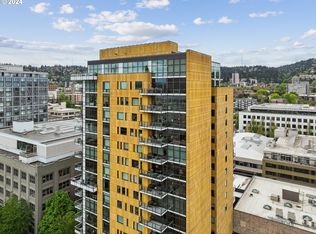Sold
$950,000
311 NW 12th Ave UNIT 702, Portland, OR 97209
2beds
2,078sqft
Residential, Condominium
Built in 2007
-- sqft lot
$872,500 Zestimate®
$457/sqft
$5,437 Estimated rent
Home value
$872,500
$785,000 - $960,000
$5,437/mo
Zestimate® history
Loading...
Owner options
Explore your selling options
What's special
Introducing The Casey's Prime Pearl District Gem! Spacious, Sunlit Two-Bedroom on the 7th Floor, Southeast Corner. Luxurious Primary Suite with Custom Built-Ins, Dual Vanity, Walk-In Closet & Blackout Blinds. Gourmet Kitchen with High-End Appliances & Large Island. Spacious Living Room with Gas Fireplace. 2nd Bedroom with Ensuite & Custom Murphy Bed + Drop-Down Gaming Table for the Perfect Home Office. Automated Blinds, Expansive Covered Deck for Day or Night Enjoyment. 2 Deeded Parking Spaces with EV Hookup & Storage. Your Urban Escape Awaits!
Zillow last checked: 8 hours ago
Listing updated: June 26, 2025 at 06:31am
Listed by:
Joshua Svaren 503-267-9828,
Svaren Realty
Bought with:
Todd Peres, 201206000
Debbie Thomas Real Estate, Inc
Source: RMLS (OR),MLS#: 166499300
Facts & features
Interior
Bedrooms & bathrooms
- Bedrooms: 2
- Bathrooms: 3
- Full bathrooms: 2
- Partial bathrooms: 1
- Main level bathrooms: 3
Primary bedroom
- Features: Builtin Features, Soaking Tub, Suite
- Level: Main
- Area: 204
- Dimensions: 12 x 17
Bedroom 2
- Features: Builtin Features, Suite, Walkin Closet
- Level: Main
- Area: 168
- Dimensions: 14 x 12
Dining room
- Features: Builtin Features, Hardwood Floors
- Level: Main
- Area: 132
- Dimensions: 11 x 12
Kitchen
- Features: Builtin Refrigerator, Gas Appliances, Gourmet Kitchen, Hardwood Floors, Island, Pantry
- Level: Main
- Area: 168
- Width: 14
Living room
- Features: Builtin Features, Fireplace, Hardwood Floors
- Level: Main
- Area: 440
- Dimensions: 22 x 20
Heating
- Heat Pump, Fireplace(s)
Cooling
- Heat Pump
Appliances
- Included: Built In Oven, Built-In Refrigerator, Cooktop, Dishwasher, Gas Appliances, Microwave, Range Hood, Wine Cooler, Gas Water Heater
Features
- Elevator, Quartz, Sound System, Built-in Features, Sink, Suite, Walk-In Closet(s), Gourmet Kitchen, Kitchen Island, Pantry, Soaking Tub
- Flooring: Hardwood, Tile
- Windows: Double Pane Windows
- Number of fireplaces: 1
- Fireplace features: Gas
- Common walls with other units/homes: 1 Common Wall
Interior area
- Total structure area: 2,078
- Total interior livable area: 2,078 sqft
Property
Parking
- Total spaces: 2
- Parking features: Deeded, Garage Door Opener, Condo Garage (Attached), Attached
- Attached garage spaces: 2
Accessibility
- Accessibility features: One Level, Accessibility
Features
- Stories: 1
- Entry location: Upper Floor
- Patio & porch: Covered Deck
- Exterior features: Gas Hookup
- Has view: Yes
- View description: City, Mountain(s)
Details
- Additional structures: GasHookup
- Parcel number: R608538
Construction
Type & style
- Home type: Condo
- Architectural style: Contemporary
- Property subtype: Residential, Condominium
Materials
- Other
- Roof: Flat
Condition
- Resale
- New construction: No
- Year built: 2007
Utilities & green energy
- Gas: Gas Hookup, Gas
- Sewer: Public Sewer
- Water: Public
- Utilities for property: Cable Connected, DSL
Green energy
- Water conservation: Dual Flush Toilet
Community & neighborhood
Security
- Security features: Fire Sprinkler System, Intercom Entry, Security Gate, Security Lights
Community
- Community features: Condo Elevator, Condo Concierge
Location
- Region: Portland
- Subdivision: Pearl District / The Casey
HOA & financial
HOA
- Has HOA: Yes
- HOA fee: $2,171 monthly
- Amenities included: Commons, Concierge, Exterior Maintenance, Insurance, Sewer, Trash, Water
Other
Other facts
- Listing terms: Call Listing Agent,Cash,Conventional,FHA,VA Loan
Price history
| Date | Event | Price |
|---|---|---|
| 6/12/2025 | Sold | $950,000-2.6%$457/sqft |
Source: | ||
| 5/30/2025 | Pending sale | $975,000$469/sqft |
Source: | ||
| 5/5/2025 | Listed for sale | $975,000-29.1%$469/sqft |
Source: | ||
| 12/7/2017 | Sold | $1,375,000-1.8%$662/sqft |
Source: | ||
| 10/5/2017 | Pending sale | $1,400,000$674/sqft |
Source: Hillshire Realty Group, Inc. #17148768 | ||
Public tax history
| Year | Property taxes | Tax assessment |
|---|---|---|
| 2025 | $16,523 -9.4% | $821,370 +3% |
| 2024 | $18,237 +11.5% | $797,450 +3% |
| 2023 | $16,355 -9.7% | $774,230 +3% |
Find assessor info on the county website
Neighborhood: Pearl District
Nearby schools
GreatSchools rating
- 5/10Chapman Elementary SchoolGrades: K-5Distance: 1.2 mi
- 5/10West Sylvan Middle SchoolGrades: 6-8Distance: 4 mi
- 8/10Lincoln High SchoolGrades: 9-12Distance: 0.5 mi
Schools provided by the listing agent
- Elementary: Chapman
- Middle: West Sylvan
- High: Lincoln
Source: RMLS (OR). This data may not be complete. We recommend contacting the local school district to confirm school assignments for this home.
Get a cash offer in 3 minutes
Find out how much your home could sell for in as little as 3 minutes with a no-obligation cash offer.
Estimated market value
$872,500
Get a cash offer in 3 minutes
Find out how much your home could sell for in as little as 3 minutes with a no-obligation cash offer.
Estimated market value
$872,500



