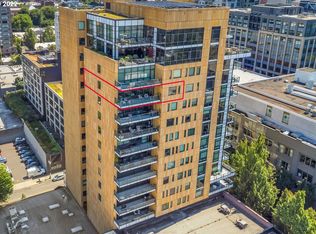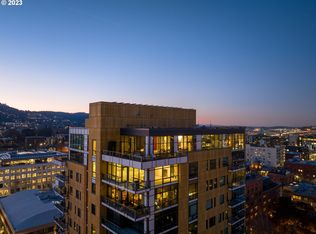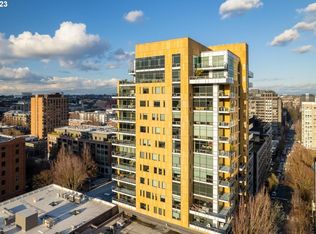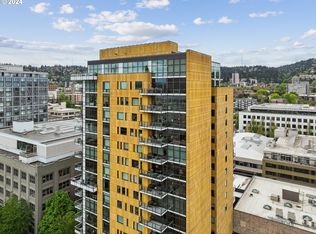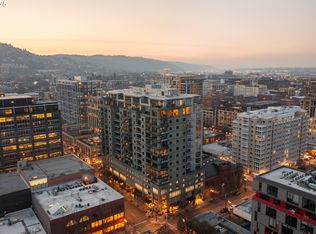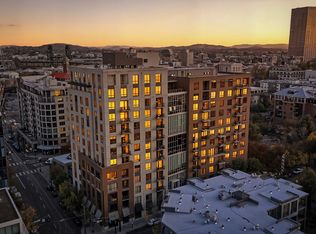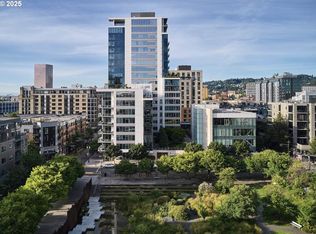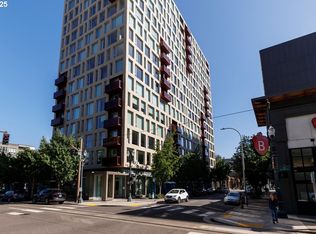Buyer incentive program! Buy this beautiful condo today with the interest rate you have been waiting for, call today to learn about the incredible Buyer Incentive Programs being offered on this wonderful property. Elegant urban retreat in the heart of the Pearl district. Experience refined city living at The Casey—a highly sought-after, LEED-certified building known for its quality construction, exceptional management, and boutique feel. This spacious 1-bedroom, 1.5-bath residence offers a thoughtfully designed living space, ideal for full-time living or a sophisticated second home in the city. Top-of-the-line kitchen appliances, luxury finishes throughout, and an open floor plan that feels both comfortable and upscale. A large, south-facing deck with a gas hookup provides the perfect setting for your morning coffee or evening relaxation.Located steps from Powell’s Books, fine dining, art galleries, and Portland’s best shopping, this condo offers unparalleled access to the best of Portland’s urban lifestyle, with the privacy and peace of a smaller community. Located in one of Portland’s most desirable neighborhoods, the building is impeccably maintained with a well-run HOA and concierge services that make ownership easy and stress-free. EV car charger being installed in garage.
Active
$499,900
311 NW 12th Ave UNIT 603, Portland, OR 97209
1beds
1,033sqft
Est.:
Residential, Condominium
Built in 2007
-- sqft lot
$-- Zestimate®
$484/sqft
$1,038/mo HOA
What's special
Thoughtfully designed living spaceTop-of-the-line kitchen appliances
- 225 days |
- 185 |
- 9 |
Zillow last checked: 8 hours ago
Listing updated: November 18, 2025 at 02:41am
Listed by:
Jill Pereira 503-753-6493,
Windermere Realty Trust,
Amy Rice 503-333-5519,
Windermere Realty Trust
Source: RMLS (OR),MLS#: 510226193
Tour with a local agent
Facts & features
Interior
Bedrooms & bathrooms
- Bedrooms: 1
- Bathrooms: 2
- Full bathrooms: 1
- Partial bathrooms: 1
- Main level bathrooms: 2
Rooms
- Room types: Dining Room, Family Room, Kitchen, Living Room, Primary Bedroom
Primary bedroom
- Features: Soaking Tub, Suite, Walkin Closet
- Level: Main
Kitchen
- Features: Builtin Features, Gas Appliances, Gourmet Kitchen, Island, Engineered Hardwood
- Level: Main
Living room
- Features: Deck, Fireplace
- Level: Main
Heating
- Heat Exchanger, Fireplace(s)
Cooling
- Central Air
Appliances
- Included: Built In Oven, Built-In Refrigerator, Cooktop, Dishwasher, Disposal, Gas Appliances, Microwave, Stainless Steel Appliance(s), Wine Cooler, Washer/Dryer, Other Water Heater
- Laundry: Laundry Room
Features
- Elevator, High Ceilings, Quartz, Soaking Tub, Built-in Features, Gourmet Kitchen, Kitchen Island, Suite, Walk-In Closet(s), Tile
- Flooring: Hardwood, Tile, Wall to Wall Carpet, Engineered Hardwood
- Windows: Double Pane Windows
- Number of fireplaces: 1
- Fireplace features: Gas
Interior area
- Total structure area: 1,033
- Total interior livable area: 1,033 sqft
Video & virtual tour
Property
Parking
- Total spaces: 1
- Parking features: Deeded, Secured, Garage Door Opener, Condo Garage (Deeded)
- Garage spaces: 1
Accessibility
- Accessibility features: Accessible Elevator Installed, Accessible Entrance, Main Floor Bedroom Bath, One Level, Accessibility
Features
- Stories: 1
- Entry location: Upper Floor
- Patio & porch: Covered Deck, Deck
- Exterior features: Gas Hookup
- Has view: Yes
- View description: City, Mountain(s)
Lot
- Features: Seasonal
Details
- Additional structures: GasHookup
- Parcel number: R608534
- Zoning: EX
Construction
Type & style
- Home type: Condo
- Architectural style: Contemporary
- Property subtype: Residential, Condominium
Materials
- Other
- Foundation: Concrete Perimeter
- Roof: Built-Up
Condition
- Resale
- New construction: No
- Year built: 2007
Utilities & green energy
- Gas: Gas Hookup, Gas
- Sewer: Public Sewer
- Water: Public
Community & HOA
Community
- Features: Condo Elevator, Condo Concierge
- Security: Fire Sprinkler System, Intercom Entry
HOA
- Has HOA: Yes
- Amenities included: Central Air, Commons, Concierge, Exterior Maintenance, Gas, Heat, Insurance, Management, Sewer, Trash, Water
- HOA fee: $1,038 monthly
Location
- Region: Portland
Financial & listing details
- Price per square foot: $484/sqft
- Tax assessed value: $435,690
- Annual tax amount: $7,994
- Date on market: 5/1/2025
- Listing terms: Cash,Conventional
- Road surface type: Paved
Estimated market value
Not available
Estimated sales range
Not available
Not available
Price history
Price history
| Date | Event | Price |
|---|---|---|
| 9/5/2025 | Price change | $499,900-3.7%$484/sqft |
Source: | ||
| 9/4/2025 | Listed for sale | $519,000-2.1%$502/sqft |
Source: | ||
| 2/10/2023 | Sold | $530,000-1.9%$513/sqft |
Source: | ||
| 1/15/2023 | Pending sale | $540,000$523/sqft |
Source: | ||
| 9/28/2022 | Listed for sale | $540,000-8.5%$523/sqft |
Source: | ||
Public tax history
Public tax history
| Year | Property taxes | Tax assessment |
|---|---|---|
| 2025 | $7,995 -13.1% | $354,460 +3% |
| 2024 | $9,199 +4.9% | $344,140 +3% |
| 2023 | $8,770 +1.3% | $334,120 +3% |
Find assessor info on the county website
BuyAbility℠ payment
Est. payment
$4,020/mo
Principal & interest
$2411
HOA Fees
$1038
Other costs
$571
Climate risks
Neighborhood: Pearl District
Nearby schools
GreatSchools rating
- 5/10Chapman Elementary SchoolGrades: K-5Distance: 1.2 mi
- 5/10West Sylvan Middle SchoolGrades: 6-8Distance: 4 mi
- 8/10Lincoln High SchoolGrades: 9-12Distance: 0.5 mi
Schools provided by the listing agent
- Elementary: Chapman
- Middle: West Sylvan
- High: Lincoln
Source: RMLS (OR). This data may not be complete. We recommend contacting the local school district to confirm school assignments for this home.
- Loading
- Loading
