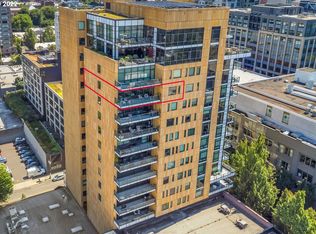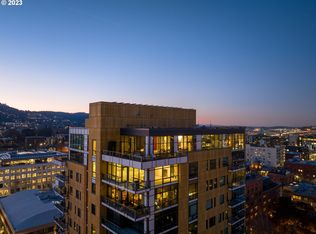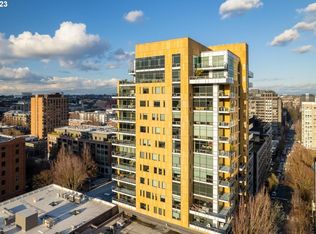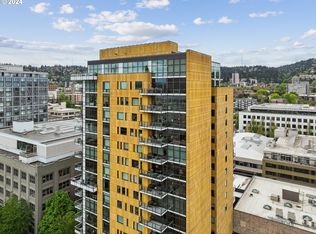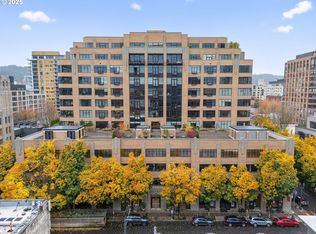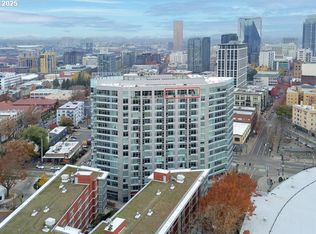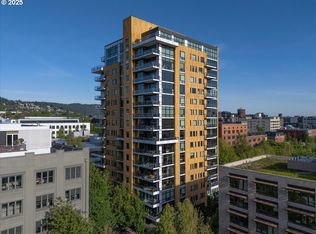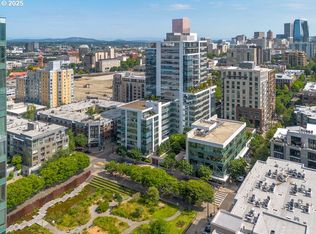A stunning luxury home in one of the Pearl's most desirable buildings, The Casey. This 4th floor SE corner home features elegantly proportioned rooms and a smart layout - an understated formal entry leads to the open concept living area - complete with exotic hardwood floors, high ceilings, and walls of glass that showcase the views of the neighborhood around you. The living space is anchored by a bold marble fireplace and also offers access to a private patio with gas and electric hook ups. Top of the line kitchen features incredible amounts of storage, a center island, quartz counters, as well as Miele, Sub-Zero and Wolf appliances. Primary suite has a walk in closet and an elegant stone bathroom with a double vanity, soaking tub, and separate shower. Guest bedroom is also a suite. Spacious utility room offers extra storage. Deeded storage unit is conveniently located on the same floor as the unit! Top level service and security from full time building concierge and security. Includes 2 deeded parking spaces.
Active
Price cut: $26K (10/28)
$899,000
311 NW 12th Ave UNIT 402, Portland, OR 97209
2beds
2,074sqft
Est.:
Residential, Condominium
Built in 2007
-- sqft lot
$-- Zestimate®
$433/sqft
$2,035/mo HOA
What's special
Extra storageBold marble fireplaceViews of the neighborhoodWalk in closetElegantly proportioned roomsSe corner homeSeparate shower
- 511 days |
- 153 |
- 4 |
Zillow last checked: 8 hours ago
Listing updated: 18 hours ago
Listed by:
Blake Ellis blake@ellisnw.com,
Windermere Realty Trust
Source: RMLS (OR),MLS#: 24224682
Tour with a local agent
Facts & features
Interior
Bedrooms & bathrooms
- Bedrooms: 2
- Bathrooms: 3
- Full bathrooms: 2
- Partial bathrooms: 1
- Main level bathrooms: 3
Rooms
- Room types: Utility Room, Bedroom 2, Dining Room, Family Room, Kitchen, Living Room, Primary Bedroom
Primary bedroom
- Features: Double Sinks, Quartz, Soaking Tub, Suite, Walkin Closet, Walkin Shower
- Level: Main
- Area: 234
- Dimensions: 13 x 18
Bedroom 2
- Features: Quartz, Suite, Walkin Closet, Walkin Shower, Wallto Wall Carpet
- Level: Main
- Area: 195
- Dimensions: 15 x 13
Dining room
- Features: Builtin Features, Hardwood Floors
- Level: Main
- Area: 168
- Dimensions: 12 x 14
Kitchen
- Features: Builtin Refrigerator, Dishwasher, Hardwood Floors, Island, Pantry, Builtin Oven, Quartz
- Level: Main
- Area: 168
- Width: 14
Living room
- Features: Fireplace, Hardwood Floors, Patio
- Level: Main
- Area: 546
- Dimensions: 26 x 21
Heating
- Heat Pump, Fireplace(s)
Cooling
- Heat Pump
Appliances
- Included: Appliance Garage, Built In Oven, Built-In Refrigerator, Cooktop, Dishwasher, Disposal, Gas Appliances, Microwave, Plumbed For Ice Maker, Range Hood, Wine Cooler, Other Water Heater
- Laundry: Laundry Room
Features
- High Speed Internet, Marble, Quartz, Soaking Tub, Built-in Features, Suite, Walk-In Closet(s), Walkin Shower, Kitchen Island, Pantry, Double Vanity
- Flooring: Hardwood, Wall to Wall Carpet
- Windows: Double Pane Windows
- Number of fireplaces: 1
- Fireplace features: Gas
Interior area
- Total structure area: 2,074
- Total interior livable area: 2,074 sqft
Video & virtual tour
Property
Parking
- Total spaces: 2
- Parking features: Deeded, Garage Door Opener, Condo Garage (Deeded), Attached
- Attached garage spaces: 2
Accessibility
- Accessibility features: Accessible Elevator Installed, Main Floor Bedroom Bath, One Level, Utility Room On Main, Walkin Shower, Accessibility
Features
- Levels: One
- Stories: 1
- Entry location: Upper Floor
- Patio & porch: Covered Patio, Patio
- Exterior features: Gas Hookup
- Has view: Yes
- View description: City
Lot
- Features: Corner Lot, Level, Street Car
Details
- Additional structures: GasHookup
- Parcel number: R608524
Construction
Type & style
- Home type: Condo
- Architectural style: Contemporary
- Property subtype: Residential, Condominium
Materials
- Other
- Foundation: Concrete Perimeter, Slab
- Roof: Built-Up
Condition
- Resale
- New construction: No
- Year built: 2007
Utilities & green energy
- Gas: Gas Hookup, Gas
- Sewer: Public Sewer
- Water: Public
- Utilities for property: Cable Connected, DSL
Green energy
- Water conservation: Dual Flush Toilet
Community & HOA
Community
- Features: Condo Elevator, Condo Concierge
- Security: Fire Sprinkler System, Intercom Entry, Security Gate, Security Lights
- Subdivision: Pearl District / Casey
HOA
- Has HOA: Yes
- Amenities included: Concierge, Exterior Maintenance, Gas, Gated, Hot Water, Insurance, Management, Sewer, Trash, Water
- HOA fee: $2,035 monthly
Location
- Region: Portland
Financial & listing details
- Price per square foot: $433/sqft
- Tax assessed value: $833,350
- Annual tax amount: $15,571
- Date on market: 7/22/2024
- Listing terms: Cash,Conventional,Owner Will Carry
- Road surface type: Paved
Estimated market value
Not available
Estimated sales range
Not available
Not available
Price history
Price history
| Date | Event | Price |
|---|---|---|
| 10/28/2025 | Price change | $899,000-2.8%$433/sqft |
Source: | ||
| 7/20/2025 | Price change | $925,000-2.6%$446/sqft |
Source: | ||
| 4/28/2025 | Listed for sale | $950,000$458/sqft |
Source: | ||
| 4/22/2025 | Pending sale | $950,000$458/sqft |
Source: | ||
| 9/24/2024 | Price change | $950,000-4.5%$458/sqft |
Source: | ||
Public tax history
Public tax history
| Year | Property taxes | Tax assessment |
|---|---|---|
| 2025 | $15,571 -6% | $745,780 +3% |
| 2024 | $16,560 +11.5% | $724,060 +3% |
| 2023 | $14,850 -9.7% | $702,980 +3% |
Find assessor info on the county website
BuyAbility℠ payment
Est. payment
$7,402/mo
Principal & interest
$4340
HOA Fees
$2035
Other costs
$1026
Climate risks
Neighborhood: Pearl District
Nearby schools
GreatSchools rating
- 5/10Chapman Elementary SchoolGrades: K-5Distance: 1.2 mi
- 5/10West Sylvan Middle SchoolGrades: 6-8Distance: 4 mi
- 8/10Lincoln High SchoolGrades: 9-12Distance: 0.5 mi
Schools provided by the listing agent
- Elementary: Chapman
- Middle: West Sylvan
- High: Lincoln
Source: RMLS (OR). This data may not be complete. We recommend contacting the local school district to confirm school assignments for this home.
- Loading
- Loading
