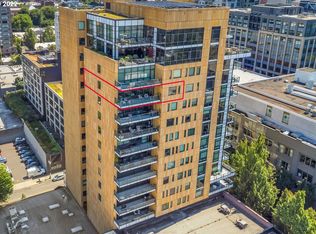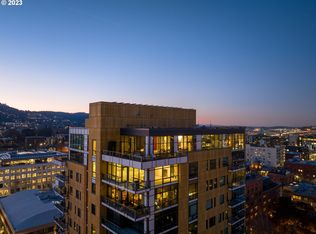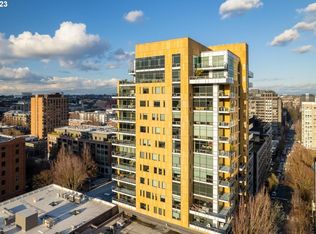Sold
$950,000
311 NW 12th Ave UNIT 1301, Portland, OR 97209
2beds
2,197sqft
Residential, Condominium
Built in 2007
-- sqft lot
$945,200 Zestimate®
$432/sqft
$4,978 Estimated rent
Home value
$945,200
$888,000 - $1.01M
$4,978/mo
Zestimate® history
Loading...
Owner options
Explore your selling options
What's special
Discover urban sophistication in a prime Pearl District location. This 2-bed, 2-bath condo with a separate office/bonus room offers 2197-sqft of luxury living with remote-controlled electric shades throughout. Enjoy stylish wood flooring, a gas fireplace with a sleek stone surround, and a gourmet kitchen with top-of-the-line appliances including a wine refrigerator. Separate laundry room features Miele washer and dryer. East-facing balcony with a gas hook-up and amazing views of both Mount Hood and Mount St. Helens provide the perfect backdrop for entertaining. LEED Platinum-certified, it combines sustainability with style. The generously sized primary bedroom features an alcove for a desk or make-up station and a spacious walk-in closet. A highlight of the luxurious bathroom is the new bidet toilet. Secure garage with two assigned parking spaces - one with an EV charger - and 24-hour concierge/security services ensure convenience and peace of mind. Experience the pinnacle of city living in this meticulously designed residence.
Zillow last checked: 8 hours ago
Listing updated: October 10, 2025 at 04:05am
Listed by:
Todd Talcott 503-975-8111,
Windermere Realty Trust
Bought with:
Todd Talcott, 201212726
Windermere Realty Trust
Source: RMLS (OR),MLS#: 24599154
Facts & features
Interior
Bedrooms & bathrooms
- Bedrooms: 2
- Bathrooms: 2
- Full bathrooms: 2
- Main level bathrooms: 2
Primary bedroom
- Features: Hardwood Floors, Nook, Walkin Closet
- Level: Main
- Area: 240
- Dimensions: 15 x 16
Bedroom 2
- Features: Hardwood Floors, Closet
- Level: Main
- Area: 156
- Dimensions: 13 x 12
Dining room
- Features: Daylight, Hardwood Floors
- Level: Main
- Area: 260
- Dimensions: 20 x 13
Kitchen
- Features: Builtin Range, Dishwasher, Hardwood Floors, Island, Double Oven, Granite
- Level: Main
- Area: 221
- Width: 13
Living room
- Features: Fireplace, Hardwood Floors, Patio
- Level: Main
- Area: 260
- Dimensions: 20 x 13
Office
- Features: Daylight, Hardwood Floors
- Level: Main
- Area: 156
- Dimensions: 13 x 12
Heating
- Forced Air 95 Plus, Fireplace(s)
Cooling
- Central Air
Appliances
- Included: Built-In Range, Built-In Refrigerator, Dishwasher, Disposal, Double Oven, Washer/Dryer, Other Water Heater
- Laundry: Laundry Room
Features
- Granite, High Ceilings, Closet, Kitchen Island, Nook, Walk-In Closet(s), Tile
- Flooring: Hardwood
- Windows: Double Pane Windows, Daylight
- Number of fireplaces: 1
- Fireplace features: Gas
Interior area
- Total structure area: 2,197
- Total interior livable area: 2,197 sqft
Property
Parking
- Total spaces: 2
- Parking features: Deeded, Secured, Condo Garage (Deeded), Attached
- Attached garage spaces: 2
Features
- Stories: 1
- Entry location: Upper Floor
- Patio & porch: Covered Deck, Patio
- Has view: Yes
- View description: City, Mountain(s)
Lot
- Features: Level
Details
- Parcel number: R608563
Construction
Type & style
- Home type: Condo
- Architectural style: Contemporary
- Property subtype: Residential, Condominium
Materials
- Other
- Roof: Composition
Condition
- Resale
- New construction: No
- Year built: 2007
Utilities & green energy
- Gas: Gas
- Sewer: Public Sewer
- Water: Public
- Utilities for property: Cable Connected
Community & neighborhood
Security
- Security features: Fire Sprinkler System
Community
- Community features: Condo Elevator, Condo Concierge
Location
- Region: Portland
HOA & financial
HOA
- Has HOA: Yes
- HOA fee: $2,219 monthly
- Amenities included: Commons, Exterior Maintenance, Hot Water, Management, Sewer, Water
Other
Other facts
- Listing terms: Cash,Conventional
- Road surface type: Paved
Price history
| Date | Event | Price |
|---|---|---|
| 10/9/2025 | Sold | $950,000$432/sqft |
Source: | ||
| 9/29/2025 | Pending sale | $950,000$432/sqft |
Source: | ||
| 9/3/2025 | Price change | $950,000-5%$432/sqft |
Source: | ||
| 8/4/2025 | Listed for sale | $999,8000%$455/sqft |
Source: | ||
| 2/23/2021 | Sold | $1,000,000-9%$455/sqft |
Source: | ||
Public tax history
| Year | Property taxes | Tax assessment |
|---|---|---|
| 2025 | $18,845 -6.5% | $776,670 +3% |
| 2024 | $20,146 +8.3% | $754,050 +3% |
| 2023 | $18,605 -1.9% | $732,090 +3% |
Find assessor info on the county website
Neighborhood: Pearl District
Nearby schools
GreatSchools rating
- 5/10Chapman Elementary SchoolGrades: K-5Distance: 1.2 mi
- 5/10West Sylvan Middle SchoolGrades: 6-8Distance: 4 mi
- 8/10Lincoln High SchoolGrades: 9-12Distance: 0.5 mi
Schools provided by the listing agent
- Elementary: Chapman
- Middle: West Sylvan
- High: Lincoln
Source: RMLS (OR). This data may not be complete. We recommend contacting the local school district to confirm school assignments for this home.
Get a cash offer in 3 minutes
Find out how much your home could sell for in as little as 3 minutes with a no-obligation cash offer.
Estimated market value
$945,200
Get a cash offer in 3 minutes
Find out how much your home could sell for in as little as 3 minutes with a no-obligation cash offer.
Estimated market value
$945,200



