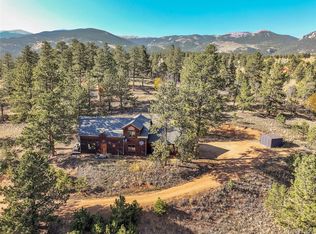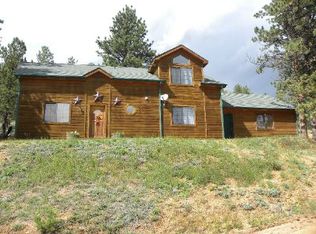Sold for $660,000
$660,000
311 N Random Road, Bailey, CO 80421
4beds
2,016sqft
Single Family Residence
Built in 1998
1.01 Acres Lot
$593,600 Zestimate®
$327/sqft
$3,166 Estimated rent
Home value
$593,600
$534,000 - $659,000
$3,166/mo
Zestimate® history
Loading...
Owner options
Explore your selling options
What's special
Escape to the mountains to enjoy mountain living surrounded by trees and mountain views. Sun drenched, south facing property is perched on the hill away from the main road to take in the mountain valley views. Relax on the deck or soak in the hot tub enjoying views of Mt Rosalie, stargazing or watching the local wildlife. This desirable mountain home is well maintained move in ready. Inside the home you are greeted by the soaring ceilings and picturesque wall of windows showcasing the snow capped views of Mt Rosalie. The open floor plan flows from the living room to the kitchen. Tile floors make mountain living and cleaning a breeze. The kitchen features oak cabinets and newer black stainless steel appliances. Main floor primary suite offers new carpet, dual closets and jack/jill access to the main level bathroom. The main bathroom features multiple sinks, toilet closet and a jetted tub with all new laminate flooring. Main floor is completed with a laundry room and an additional bedroom that could also be used as an office. Heading upstairs the views continue through the big windows to the loft area which is great for a reading nook. Upstairs is complete with two big bedrooms and full bathroom all with new flooring. This home has lots of updates including fresh paint, new carpet, new vinyl flooring, new windows in 2022 and solid wood doors. The attached two car garage is oversized so there is plenty of room for your cars and toys. Local wildlife include elk, moose, bighorn sheep, deer and fox. Elk Creek Highlands is just minutes to multiple National Forest trails (a few within walking distance) great for hiking, wildlife viewing and tranquility. Located just 12 minutes to highway 285 on county maintained and school bus routes for commuters. Downtown Bailey is less than 20 minutes away for shopping, restaurants, local brewery, winery and exploring. Working from home is easy with Starlink internet that is transferable to the buyer.
Zillow last checked: 8 hours ago
Listing updated: September 13, 2023 at 03:52pm
Listed by:
Kayla Maathuis 303-507-2751,
RE/MAX Alliance
Bought with:
Erin Spradlin
Erin and James Real Estate, LLC
Source: REcolorado,MLS#: 5994878
Facts & features
Interior
Bedrooms & bathrooms
- Bedrooms: 4
- Bathrooms: 2
- Full bathrooms: 2
- Main level bathrooms: 1
- Main level bedrooms: 2
Bedroom
- Description: Master Bedroom With Dual Closets And Access To Master Bathroom
- Level: Main
Bedroom
- Description: Additional Bedroom Or Office Space With Access To The Garage. New Flooring
- Level: Main
Bedroom
- Description: Big Bedroom With Fresh Paint And New Carpet
- Level: Upper
Bedroom
- Description: Big Bedroom With Fresh Paint And New Carpet
- Level: Upper
Bathroom
- Description: Big Bathroom With Multiple Sinks, Jetted Tub, New Floors And Private Access To Master Bedroom
- Level: Main
Bathroom
- Description: New Laminate Flooring
- Level: Upper
Kitchen
- Description: Oak Cabinets With Lots Of Storage Space, Newer Black Stainless Steel Appliances, Eat In Dining Room & Big Windows
- Level: Main
Laundry
- Description: New Flooring And Newer Washer/Dryer Included
- Level: Main
Living room
- Description: Soaring Ceilings, Wall Of Windows, Mountain Views, Open Floor Plan And Tile Floors
- Level: Main
Loft
- Description: Loft Area Great For A Reading Nook With Mountain Views
- Level: Upper
Heating
- Forced Air, Pellet Stove, Propane
Cooling
- None
Appliances
- Included: Dishwasher, Dryer, Oven, Refrigerator, Washer
Features
- High Ceilings, High Speed Internet, Jack & Jill Bathroom, Laminate Counters, Open Floorplan, Primary Suite, Vaulted Ceiling(s)
- Flooring: Carpet, Laminate, Tile
- Windows: Double Pane Windows
- Has basement: No
- Number of fireplaces: 1
- Fireplace features: Living Room, Pellet Stove
Interior area
- Total structure area: 2,016
- Total interior livable area: 2,016 sqft
- Finished area above ground: 2,016
Property
Parking
- Total spaces: 6
- Parking features: Insulated Garage, Oversized
- Attached garage spaces: 2
- Details: Off Street Spaces: 4
Features
- Levels: Two
- Stories: 2
- Patio & porch: Deck
- Exterior features: Private Yard
- Has spa: Yes
- Spa features: Spa/Hot Tub, Heated
- Fencing: None
- Has view: Yes
- View description: Mountain(s)
Lot
- Size: 1.01 Acres
- Features: Corner Lot
- Residential vegetation: Grassed, Mixed, Natural State, Wooded
Details
- Parcel number: 15672
- Special conditions: Standard
Construction
Type & style
- Home type: SingleFamily
- Architectural style: Mountain Contemporary
- Property subtype: Single Family Residence
Materials
- Frame, Wood Siding
- Roof: Composition
Condition
- Updated/Remodeled
- Year built: 1998
Utilities & green energy
- Utilities for property: Propane
Community & neighborhood
Location
- Region: Bailey
- Subdivision: Elk Creek Highlands
Other
Other facts
- Listing terms: Cash,Conventional,FHA,USDA Loan,VA Loan
- Ownership: Individual
- Road surface type: Dirt
Price history
| Date | Event | Price |
|---|---|---|
| 5/1/2025 | Sold | $660,000+11.9%$327/sqft |
Source: Public Record Report a problem | ||
| 5/5/2023 | Sold | $590,000+66.2%$293/sqft |
Source: | ||
| 5/23/2017 | Sold | $355,000+42%$176/sqft |
Source: Public Record Report a problem | ||
| 11/27/2013 | Sold | $250,000$124/sqft |
Source: Public Record Report a problem | ||
Public tax history
| Year | Property taxes | Tax assessment |
|---|---|---|
| 2015 | $1,096 +22.1% | $16,730 +17.8% |
| 2014 | $897 +0.7% | $14,200 |
| 2013 | $890 -7.9% | $14,200 -10.8% |
Find assessor info on the county website
Neighborhood: 80421
Nearby schools
GreatSchools rating
- 7/10Deer Creek Elementary SchoolGrades: PK-5Distance: 4.6 mi
- 8/10Fitzsimmons Middle SchoolGrades: 6-8Distance: 6.3 mi
- 5/10Platte Canyon High SchoolGrades: 9-12Distance: 6.3 mi
Schools provided by the listing agent
- Elementary: Deer Creek
- Middle: Fitzsimmons
- High: Platte Canyon
- District: Platte Canyon RE-1
Source: REcolorado. This data may not be complete. We recommend contacting the local school district to confirm school assignments for this home.
Get a cash offer in 3 minutes
Find out how much your home could sell for in as little as 3 minutes with a no-obligation cash offer.
Estimated market value$593,600
Get a cash offer in 3 minutes
Find out how much your home could sell for in as little as 3 minutes with a no-obligation cash offer.
Estimated market value
$593,600

