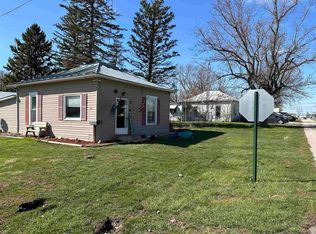Closed
$50,000
311 N Pierce St, Ridgeville, IN 47380
3beds
1,546sqft
Single Family Residence
Built in 1890
5,227.2 Square Feet Lot
$51,300 Zestimate®
$--/sqft
$1,072 Estimated rent
Home value
$51,300
Estimated sales range
Not available
$1,072/mo
Zestimate® history
Loading...
Owner options
Explore your selling options
What's special
Welcome to this spacious three-bedroom, one-bathroom home in the heart of Ridgeville! Situated on a nice corner lot with a fenced in yard, this property offers plenty of room to relax and enjoy outdoor living. The home features a functional layout with cozy living spaces. Adding to the appeal is a versatile detached building, full of opportunity to customize as a workshop, studio, storage, or even additional living space. The possibilities are endless! Don’t miss your chance to make this house your home!
Zillow last checked: 8 hours ago
Listing updated: January 31, 2025 at 10:44am
Listed by:
Paul Faddis 765-994-8533,
Tarter Realty Auction and Appraisal Company,
Jill Friend,
Tarter Realty Auction and Appraisal Company
Bought with:
Matt Glentzer, RB14048320
RE/MAX Evolve
Source: IRMLS,MLS#: 202500930
Facts & features
Interior
Bedrooms & bathrooms
- Bedrooms: 3
- Bathrooms: 1
- Full bathrooms: 1
- Main level bedrooms: 3
Bedroom 1
- Level: Main
Bedroom 2
- Level: Main
Family room
- Level: Main
- Area: 216
- Dimensions: 18 x 12
Kitchen
- Level: Main
- Area: 110
- Dimensions: 11 x 10
Living room
- Level: Main
- Area: 264
- Dimensions: 11 x 24
Heating
- Natural Gas, Wall Furnace
Cooling
- Central Air
Appliances
- Included: Dishwasher, Exhaust Fan, Electric Water Heater
Features
- Laminate Counters, Pantry, Tub/Shower Combination
- Basement: Crawl Space
- Has fireplace: No
- Fireplace features: None
Interior area
- Total structure area: 1,546
- Total interior livable area: 1,546 sqft
- Finished area above ground: 1,546
- Finished area below ground: 0
Property
Parking
- Parking features: Gravel
- Has uncovered spaces: Yes
Features
- Levels: One
- Stories: 1
- Patio & porch: Porch Covered, Enclosed
- Fencing: Wood
Lot
- Size: 5,227 sqft
- Dimensions: 44x115
- Features: Other, 0-2.9999
Details
- Additional structures: Studio
- Parcel number: 680513112109.000002
- Zoning: R-2
Construction
Type & style
- Home type: SingleFamily
- Architectural style: Traditional
- Property subtype: Single Family Residence
Materials
- Vinyl Siding
- Foundation: Slab
- Roof: Metal
Condition
- New construction: No
- Year built: 1890
Utilities & green energy
- Electric: IN Municipal Power Agency
- Sewer: City
- Water: City, Princeton Water Dept.
Community & neighborhood
Community
- Community features: Gated
Location
- Region: Ridgeville
- Subdivision: None
Price history
| Date | Event | Price |
|---|---|---|
| 1/31/2025 | Sold | $50,000-5.5% |
Source: | ||
| 1/22/2025 | Pending sale | $52,900$34/sqft |
Source: | ||
| 1/10/2025 | Listed for sale | $52,900 |
Source: | ||
Public tax history
| Year | Property taxes | Tax assessment |
|---|---|---|
| 2024 | $96 | $4,800 |
| 2023 | $96 -17.9% | $4,800 |
| 2022 | $117 | $4,800 +23.1% |
Find assessor info on the county website
Neighborhood: 47380
Nearby schools
GreatSchools rating
- 8/10Deerfield Elementary SchoolGrades: PK-5Distance: 2.5 mi
- 3/10Lee L Driver Middle SchoolGrades: 6-8Distance: 8.1 mi
- 5/10Winchester Community High SchoolGrades: 9-12Distance: 8.1 mi
Schools provided by the listing agent
- Elementary: Deerfield
- Middle: Driver
- High: Winchester
- District: Randolph Central School Corp.
Source: IRMLS. This data may not be complete. We recommend contacting the local school district to confirm school assignments for this home.
