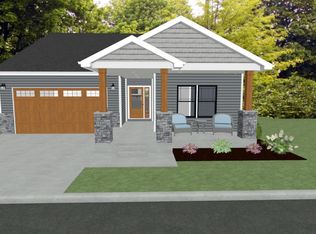Closed
Listing Provided by:
Daniel Voelker 618-830-7862,
eXp Realty
Bought with: Keller Williams Marquee
$205,000
311 N Library St, Waterloo, IL 62298
3beds
1,010sqft
Single Family Residence
Built in 1954
0.4 Acres Lot
$209,400 Zestimate®
$203/sqft
$1,384 Estimated rent
Home value
$209,400
$170,000 - $258,000
$1,384/mo
Zestimate® history
Loading...
Owner options
Explore your selling options
What's special
This home has been meticulously renovated and is ready for the new owners! New flooring, drywall, and paint throughout. Additionally, all new stainless kitchen appliances, granite countertops, and custom cabinets. The bedrooms offer new carpeting and generous closet space. The newly installed full bathroom amenities are sure to impress. Spacious yard with mature trees and a shed offering additional storage. A large, screened front porch and rear wooden deck are ideal for entertaining guests or sitting back to unwind and enjoy the views. Directly across from Optimists City Park and the Waterloo Fire Department. Do not miss this opportunity to own a piece of Waterloo living. Additional Rooms: Sun Room
Zillow last checked: 8 hours ago
Listing updated: April 28, 2025 at 05:54pm
Listing Provided by:
Daniel Voelker 618-830-7862,
eXp Realty
Bought with:
Casey M Milton, 475.206880
Keller Williams Marquee
Source: MARIS,MLS#: 24049239 Originating MLS: Southwestern Illinois Board of REALTORS
Originating MLS: Southwestern Illinois Board of REALTORS
Facts & features
Interior
Bedrooms & bathrooms
- Bedrooms: 3
- Bathrooms: 1
- Full bathrooms: 1
- Main level bathrooms: 1
- Main level bedrooms: 3
Primary bedroom
- Features: Floor Covering: Carpeting, Wall Covering: None
- Level: Main
- Area: 144
- Dimensions: 16x9
Bedroom
- Features: Floor Covering: Carpeting, Wall Covering: None
- Level: Main
- Area: 132
- Dimensions: 12x11
Bedroom
- Features: Floor Covering: Carpeting, Wall Covering: None
- Level: Main
- Area: 99
- Dimensions: 11x9
Bathroom
- Features: Floor Covering: Luxury Vinyl Plank, Wall Covering: None
- Level: Main
- Area: 35
- Dimensions: 7x5
Kitchen
- Features: Floor Covering: Luxury Vinyl Plank, Wall Covering: None
- Level: Main
- Area: 187
- Dimensions: 17x11
Laundry
- Features: Floor Covering: Luxury Vinyl Plank, Wall Covering: None
- Level: Main
- Area: 42
- Dimensions: 7x6
Living room
- Features: Floor Covering: Luxury Vinyl Plank, Wall Covering: None
- Level: Main
- Area: 187
- Dimensions: 17x11
Heating
- Natural Gas, Forced Air
Cooling
- Central Air, Electric
Appliances
- Included: Dishwasher, Dryer, ENERGY STAR Qualified Appliances, Free-Standing Range, Microwave, Gas Range, Gas Oven, Refrigerator, Stainless Steel Appliance(s), Washer, Gas Water Heater
- Laundry: Main Level
Features
- Open Floorplan, Custom Cabinetry, Granite Counters, Kitchen/Dining Room Combo
- Flooring: Carpet
- Doors: Panel Door(s)
- Windows: Insulated Windows
- Basement: Crawl Space
- Has fireplace: No
Interior area
- Total structure area: 1,010
- Total interior livable area: 1,010 sqft
- Finished area above ground: 1,010
Property
Parking
- Total spaces: 1
- Parking features: RV Access/Parking, Additional Parking, Attached, Garage, Garage Door Opener, Off Street, Tandem
- Attached garage spaces: 1
Accessibility
- Accessibility features: Accessible Bedroom, Accessible Central Living Area, Accessible Closets, Accessible Kitchen, Accessible Kitchen Appliances
Features
- Levels: One
- Patio & porch: Deck, Covered, Screened
Lot
- Size: 0.40 Acres
- Dimensions: 57 x 157 x 175.17
- Features: Adjoins Common Ground
Details
- Additional structures: Shed(s)
- Parcel number: 0725201010000
- Special conditions: Standard
- Other equipment: Satellite Dish
Construction
Type & style
- Home type: SingleFamily
- Architectural style: Ranch,Traditional,Other
- Property subtype: Single Family Residence
Materials
- Vinyl Siding
Condition
- Updated/Remodeled
- New construction: No
- Year built: 1954
Utilities & green energy
- Sewer: Public Sewer
- Water: Public
Community & neighborhood
Location
- Region: Waterloo
- Subdivision: A J Koenigsmark Add
Other
Other facts
- Listing terms: Cash,Conventional,FHA,USDA Loan,VA Loan
- Ownership: Private
- Road surface type: Gravel
Price history
| Date | Event | Price |
|---|---|---|
| 9/9/2024 | Sold | $205,000+7.9%$203/sqft |
Source: | ||
| 9/9/2024 | Pending sale | $190,000$188/sqft |
Source: | ||
| 8/13/2024 | Contingent | $190,000$188/sqft |
Source: | ||
| 8/8/2024 | Listed for sale | $190,000+258.5%$188/sqft |
Source: | ||
| 12/28/2012 | Sold | $53,000-5.4%$52/sqft |
Source: | ||
Public tax history
| Year | Property taxes | Tax assessment |
|---|---|---|
| 2024 | $3,299 +46.6% | $54,670 +12.6% |
| 2023 | $2,251 +33.4% | $48,540 +23.6% |
| 2022 | $1,687 | $39,280 -16.2% |
Find assessor info on the county website
Neighborhood: 62298
Nearby schools
GreatSchools rating
- NAW J Zahnow Elementary SchoolGrades: PK-1Distance: 0.5 mi
- 9/10Waterloo Junior High SchoolGrades: 6-8Distance: 0.5 mi
- 8/10Waterloo High SchoolGrades: 9-12Distance: 1.5 mi
Schools provided by the listing agent
- Elementary: Waterloo Dist 5
- Middle: Waterloo Dist 5
- High: Waterloo
Source: MARIS. This data may not be complete. We recommend contacting the local school district to confirm school assignments for this home.
Get a cash offer in 3 minutes
Find out how much your home could sell for in as little as 3 minutes with a no-obligation cash offer.
Estimated market value$209,400
Get a cash offer in 3 minutes
Find out how much your home could sell for in as little as 3 minutes with a no-obligation cash offer.
Estimated market value
$209,400
