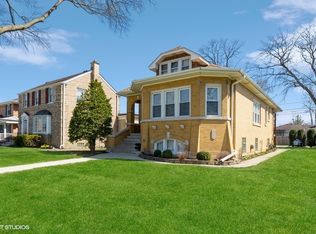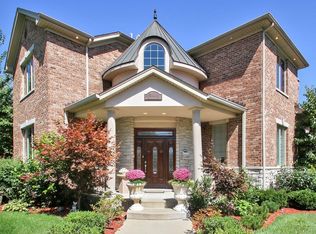Closed
$368,594
311 N Home Ave, Park Ridge, IL 60068
3beds
1,104sqft
Single Family Residence
Built in 1950
6,200 Square Feet Lot
$378,200 Zestimate®
$334/sqft
$3,344 Estimated rent
Home value
$378,200
$340,000 - $420,000
$3,344/mo
Zestimate® history
Loading...
Owner options
Explore your selling options
What's special
Oh, the possibilities! Welcome home to this solid brick 3 bedrooms, 2 full baths, huge Rec room, a private fenced back yard with shed, and an oversized 2-car garage with overhead doors on front & back sides. Plenty of space in the basement for a 4th & 5th BR! Hardwood floors throughout 1st floor. Great storage throughout the property. Newer 90+ eff. furnace, hot water heater & humidifier, windows, insulation in attic, ejector pump, & roof on all structures. Move-in as-is, cosmetic rehab, build upwards to expand? Many visions for this property! HUD homes are sold STRICTLY AS-IS. All information is deemed reliable but not guaranteed
Zillow last checked: 8 hours ago
Listing updated: July 22, 2025 at 06:54am
Listing courtesy of:
Jackie Patton 224-540-6224,
Kurman Realty Group,
Rozanne Kurman, GRI 847-877-9669,
Kurman Realty Group
Bought with:
Chris Fischer
Crosstown Realtors, Inc.
Source: MRED as distributed by MLS GRID,MLS#: 12332112
Facts & features
Interior
Bedrooms & bathrooms
- Bedrooms: 3
- Bathrooms: 2
- Full bathrooms: 2
Primary bedroom
- Features: Flooring (Hardwood)
- Level: Main
- Area: 130 Square Feet
- Dimensions: 13X10
Bedroom 2
- Features: Flooring (Hardwood)
- Level: Main
- Area: 120 Square Feet
- Dimensions: 12X10
Bedroom 3
- Features: Flooring (Hardwood)
- Level: Main
- Area: 120 Square Feet
- Dimensions: 12X10
Family room
- Features: Flooring (Vinyl)
- Level: Basement
- Area: 288 Square Feet
- Dimensions: 24X12
Kitchen
- Features: Kitchen (Eating Area-Table Space, Island)
- Level: Main
- Area: 190 Square Feet
- Dimensions: 19X10
Laundry
- Level: Basement
- Area: 144 Square Feet
- Dimensions: 12X12
Living room
- Features: Flooring (Hardwood)
- Level: Main
- Area: 256 Square Feet
- Dimensions: 16X16
Heating
- Natural Gas, Forced Air
Cooling
- Wall Unit(s)
Appliances
- Included: Refrigerator, Washer, Dryer
Features
- Basement: Partially Finished,Rec/Family Area,Storage Space,Full
- Attic: Unfinished
Interior area
- Total structure area: 2,208
- Total interior livable area: 1,104 sqft
Property
Parking
- Total spaces: 2
- Parking features: On Site, Detached, Garage
- Garage spaces: 2
Accessibility
- Accessibility features: No Disability Access
Features
- Fencing: Fenced
Lot
- Size: 6,200 sqft
- Dimensions: 50 X 124
Details
- Additional structures: Shed(s)
- Parcel number: 09274120090000
- Special conditions: None
Construction
Type & style
- Home type: SingleFamily
- Architectural style: Ranch
- Property subtype: Single Family Residence
Materials
- Brick
Condition
- New construction: No
- Year built: 1950
Utilities & green energy
- Electric: Circuit Breakers
- Sewer: Public Sewer
- Water: Public
Community & neighborhood
Location
- Region: Park Ridge
HOA & financial
HOA
- Services included: None
Other
Other facts
- Listing terms: Renovation Loan
- Ownership: Fee Simple
Price history
| Date | Event | Price |
|---|---|---|
| 7/18/2025 | Sold | $368,594-6.1%$334/sqft |
Source: | ||
| 6/20/2025 | Pending sale | $392,400$355/sqft |
Source: | ||
| 6/20/2025 | Listed for sale | $392,400$355/sqft |
Source: | ||
| 6/10/2025 | Listing removed | $392,400$355/sqft |
Source: | ||
| 6/9/2025 | Price change | $392,400-10%$355/sqft |
Source: | ||
Public tax history
| Year | Property taxes | Tax assessment |
|---|---|---|
| 2023 | $8,514 +5.1% | $38,000 |
| 2022 | $8,103 +89.3% | $38,000 +37.7% |
| 2021 | $4,280 +11.8% | $27,588 |
Find assessor info on the county website
Neighborhood: 60068
Nearby schools
GreatSchools rating
- 5/10George B Carpenter Elementary SchoolGrades: K-5Distance: 0.1 mi
- 5/10Emerson Middle SchoolGrades: 6-8Distance: 1.1 mi
- 10/10Maine South High SchoolGrades: 9-12Distance: 1 mi
Schools provided by the listing agent
- Elementary: George B Carpenter Elementary Sc
- Middle: Emerson Middle School
- High: Maine South High School
- District: 64
Source: MRED as distributed by MLS GRID. This data may not be complete. We recommend contacting the local school district to confirm school assignments for this home.
Get a cash offer in 3 minutes
Find out how much your home could sell for in as little as 3 minutes with a no-obligation cash offer.
Estimated market value
$378,200

