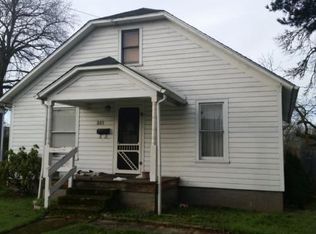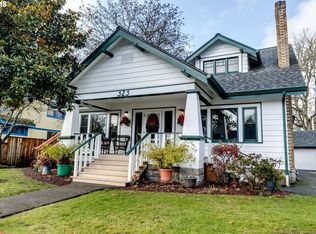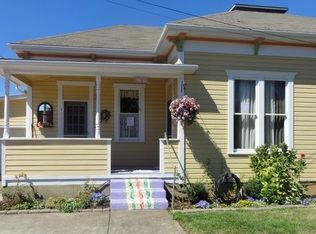Sold for $225,000 on 07/25/24
$225,000
311 N 9th St, Cottage Grove, OR 97424
4beds
3,758sqft
Single Family Residence
Built in ----
-- sqft lot
$462,700 Zestimate®
$60/sqft
$2,831 Estimated rent
Home value
$462,700
$440,000 - $486,000
$2,831/mo
Zestimate® history
Loading...
Owner options
Explore your selling options
What's special
Fully updated 4 bedroom, 2.5 bathroom home. Beautifully remodeled kitchen. New windows and flooring throughout the home. 4 spacious bedrooms with the main bedroom featuring a second space suitable for a home office. Large 1400sqft basement complete with washer and dryer, washroom sink, half bath and lots of extra room for storage, game/hobby room, or maybe a great place for a pool table. Stay comfortable with central AC and forced heating.
Nice backyard space and separate garage.
Please apply through Golden Gals Property Management
Renter is responsible for water, power, and maintaining the yard. Rent/prorated rent and full deposit due upon signing. 2 pet max with $50/month pet rent per pet.
Zillow last checked: 10 hours ago
Listing updated: September 09, 2025 at 01:47pm
Source: Zillow Rentals
Facts & features
Interior
Bedrooms & bathrooms
- Bedrooms: 4
- Bathrooms: 3
- Full bathrooms: 2
- 1/2 bathrooms: 1
Heating
- Forced Air
Cooling
- Central Air
Appliances
- Included: Dishwasher, Dryer, Refrigerator, Washer
- Laundry: In Unit
Features
- Flooring: Hardwood
Interior area
- Total interior livable area: 3,758 sqft
Property
Parking
- Parking features: Detached
- Details: Contact manager
Features
- Exterior features: Heating system: Forced Air, Water not included in rent
Details
- Parcel number: 0892867
Construction
Type & style
- Home type: SingleFamily
- Property subtype: Single Family Residence
Community & neighborhood
Location
- Region: Cottage Grove
HOA & financial
Other fees
- Deposit fee: $3,000
- Application fee: $45
Other
Other facts
- Available date: 09/09/2025
Price history
| Date | Event | Price |
|---|---|---|
| 9/12/2025 | Listing removed | $2,750$1/sqft |
Source: Zillow Rentals | ||
| 9/9/2025 | Listed for rent | $2,750$1/sqft |
Source: Zillow Rentals | ||
| 7/25/2024 | Sold | $225,000$60/sqft |
Source: Public Record | ||
Public tax history
| Year | Property taxes | Tax assessment |
|---|---|---|
| 2024 | $3,285 +2.3% | $209,698 +3% |
| 2023 | $3,212 +4% | $203,591 +3% |
| 2022 | $3,088 +2.8% | $197,662 +3% |
Find assessor info on the county website
Neighborhood: 97424
Nearby schools
GreatSchools rating
- 6/10Bohemia Elementary SchoolGrades: K-5Distance: 1 mi
- 5/10Lincoln Middle SchoolGrades: 6-8Distance: 1.1 mi
- 5/10Cottage Grove High SchoolGrades: 9-12Distance: 1.2 mi

Get pre-qualified for a loan
At Zillow Home Loans, we can pre-qualify you in as little as 5 minutes with no impact to your credit score.An equal housing lender. NMLS #10287.
Sell for more on Zillow
Get a free Zillow Showcase℠ listing and you could sell for .
$462,700
2% more+ $9,254
With Zillow Showcase(estimated)
$471,954

