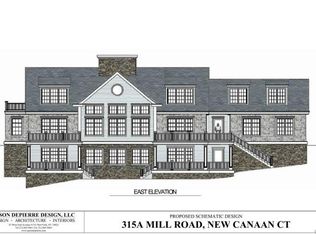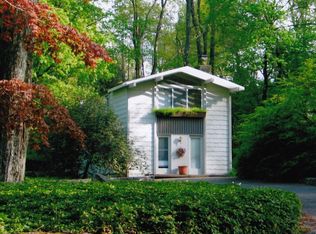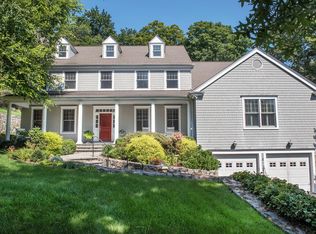Sold for $3,500,000 on 07/15/24
$3,500,000
311 Mill Road, New Canaan, CT 06840
5beds
5,956sqft
Single Family Residence
Built in 2015
0.99 Acres Lot
$3,816,700 Zestimate®
$588/sqft
$18,347 Estimated rent
Home value
$3,816,700
$3.40M - $4.27M
$18,347/mo
Zestimate® history
Loading...
Owner options
Explore your selling options
What's special
Featured in Rue Magazine and Ct Cottages & Gardens, this quintessential modern farmhouse is nestled in the picturesque hamlet of Silvermine overlooking the river. Its minimalist exterior design and open floor plan suggest a blend of contemporary elegance and functionality. The light-filled interiors boast upscale features such as imported white oak flooring, a custom chef's kitchen, high ceilings, custom built-ins and a modern fireplace on the first floor. With 5 bedrooms, 5 baths and a finished lower level, there is ample living space. Walking distance to local amenities such as GrayBarns, The Silvermine Market, and The Art Guild, allow for convenience and a sense of community. More Photos to come
Zillow last checked: 8 hours ago
Listing updated: October 01, 2024 at 01:00am
Listed by:
TEAM SAXE + BRYAN OF COMPASS,
Christine D. Saxe 203-273-1548,
Compass Connecticut, LLC 203-442-6626,
Co-Listing Agent: Nikki Glazer 415-866-1647,
Compass Connecticut, LLC
Bought with:
Amanda Spatola, RES.0809813
Houlihan Lawrence
Source: Smart MLS,MLS#: 24017311
Facts & features
Interior
Bedrooms & bathrooms
- Bedrooms: 5
- Bathrooms: 5
- Full bathrooms: 4
- 1/2 bathrooms: 1
Primary bedroom
- Features: Cathedral Ceiling(s), Full Bath
- Level: Upper
- Area: 506 Square Feet
- Dimensions: 22 x 23
Bedroom
- Features: Full Bath, Walk-In Closet(s)
- Level: Upper
- Area: 282.75 Square Feet
- Dimensions: 14.5 x 19.5
Bedroom
- Features: Full Bath
- Level: Upper
- Area: 224.75 Square Feet
- Dimensions: 14.5 x 15.5
Bedroom
- Features: Full Bath
- Level: Upper
- Area: 282.75 Square Feet
- Dimensions: 14.5 x 19.5
Bedroom
- Features: Full Bath
- Level: Upper
- Area: 282.75 Square Feet
- Dimensions: 14.5 x 19.5
Dining room
- Level: Main
- Area: 182 Square Feet
- Dimensions: 13 x 14
Family room
- Features: Cathedral Ceiling(s), Fireplace
- Level: Upper
- Area: 345 Square Feet
- Dimensions: 15 x 23
Kitchen
- Features: Remodeled, Dining Area, Kitchen Island, Pantry, Patio/Terrace
- Level: Main
- Area: 449.5 Square Feet
- Dimensions: 14.5 x 31
Living room
- Features: Fireplace
- Level: Main
- Area: 449.5 Square Feet
- Dimensions: 14.5 x 31
Office
- Level: Upper
- Area: 182 Square Feet
- Dimensions: 13 x 14
Rec play room
- Level: Lower
- Area: 387.5 Square Feet
- Dimensions: 12.5 x 31
Heating
- Forced Air, Propane
Cooling
- Central Air
Appliances
- Included: Gas Range, Oven/Range, Refrigerator, Dishwasher, Washer, Dryer, Water Heater
- Laundry: Upper Level, Mud Room
Features
- Open Floorplan, Entrance Foyer
- Doors: French Doors
- Basement: Full,Partially Finished
- Attic: Walk-up
- Number of fireplaces: 2
Interior area
- Total structure area: 5,956
- Total interior livable area: 5,956 sqft
- Finished area above ground: 5,456
- Finished area below ground: 500
Property
Parking
- Total spaces: 3
- Parking features: Attached
- Attached garage spaces: 3
Features
- Patio & porch: Terrace
- Has view: Yes
- View description: Water
- Has water view: Yes
- Water view: Water
Lot
- Size: 0.99 Acres
- Features: Landscaped, In Flood Zone
Details
- Parcel number: 188082
- Zoning: 1AC
Construction
Type & style
- Home type: SingleFamily
- Architectural style: Colonial,Farm House
- Property subtype: Single Family Residence
Materials
- Clapboard
- Foundation: Concrete Perimeter
- Roof: Asphalt
Condition
- New construction: No
- Year built: 2015
Utilities & green energy
- Sewer: Septic Tank
- Water: Public
Community & neighborhood
Security
- Security features: Security System
Location
- Region: New Canaan
- Subdivision: Silvermine
Price history
| Date | Event | Price |
|---|---|---|
| 7/15/2024 | Sold | $3,500,000+11.1%$588/sqft |
Source: | ||
| 6/7/2024 | Pending sale | $3,150,000$529/sqft |
Source: | ||
| 5/20/2024 | Listed for sale | $3,150,000+68.7%$529/sqft |
Source: | ||
| 7/9/2018 | Sold | $1,867,500-6.4%$314/sqft |
Source: | ||
| 6/5/2018 | Pending sale | $1,995,000$335/sqft |
Source: Houlihan Lawrence #141964 Report a problem | ||
Public tax history
| Year | Property taxes | Tax assessment |
|---|---|---|
| 2025 | $27,251 +3.4% | $1,632,750 |
| 2024 | $26,353 +10.2% | $1,632,750 +29.4% |
| 2023 | $23,903 +3.1% | $1,262,030 |
Find assessor info on the county website
Neighborhood: 06840
Nearby schools
GreatSchools rating
- 10/10East SchoolGrades: K-4Distance: 1.6 mi
- 9/10Saxe Middle SchoolGrades: 5-8Distance: 2.3 mi
- 10/10New Canaan High SchoolGrades: 9-12Distance: 2.6 mi
Schools provided by the listing agent
- Elementary: East
- Middle: Saxe Middle
- High: New Canaan
Source: Smart MLS. This data may not be complete. We recommend contacting the local school district to confirm school assignments for this home.
Sell for more on Zillow
Get a free Zillow Showcase℠ listing and you could sell for .
$3,816,700
2% more+ $76,334
With Zillow Showcase(estimated)
$3,893,034

