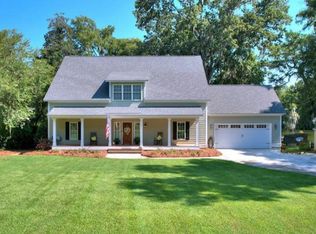Lake Life! Be ready for the summer months on Lake Blackshear. This one of a kind fishing paradise situated on Swift Creek and just a short distance to the big lake is waiting for you! Enjoy all the amenities of this charming three bedroom and two bath home that is in immaculate condition. Step inside and you will certainly enjoy the year round view of the lake. The Sun Room and Keeping Room are situated on the lake side of the house and provide an outstanding view of all the wildlife, water, and beautiful cypress trees. The Kitchen also faces the water and has a huge eat at bar, plenty of counter space, appliances, and dining area. The Master Bedroom is very spacious and has an updated Master Bathroom with a walk in closet and an adjoining enclosed porch with a private hot tub area. The two other bedrooms are located down the hall and are served by the updated hall bathroom. On the lower level you will find the huge laundry room, storage, and more storage. This area can also be used for a two car garage! The Family Room is just perfect for the colder months. It has a fireplace with gas logs and a view of the lake also. Outside you will not believe the 40' x 50' wired workshop with storage room and a "main cave". The outdoor space also includes a large pier over the water, a boat house that will accommodate two boats and a jet ski. Don't miss the constantly flowing artesian well. Other features include: 1)hardwood and tile flooring 2)hot tub included 3)granite vanities in baths 4)ceiling fans 5)some energy efficient windows 6)large walk in pantry 7)window blinds throughout 8)kitchen appliances included 9)handicap ramp if needed 10)dog pen 11)Private well 12)low maintenance vinyl siding and metal roof 13)gas logs 14) 1.36 acre lot 15)and more..Call for an appointment today. You will not want to miss this affordable lake property.
This property is off market, which means it's not currently listed for sale or rent on Zillow. This may be different from what's available on other websites or public sources.

