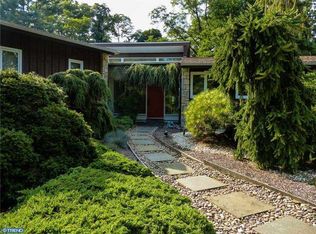Move right into this Spectacular Home located in Park Town Estates, just off picturesque River Road located in Yardley,Pa! From the paver walkways to the covered double leaded glass door entry, you will begin to note the charming amenities this home presents. A central Foyer leads you to the Formal Living Room boasting Hardwood Floors, Crown Molding and a beautiful Triple Window overlooking the Front Yard. Next you'll find the Dining Room with Hardwood Floors, open to the Kitchen and bathed in natural light from 2 double windows. The Gourmet Cherry Kitchen presents a built in Refrigerator, SS Gas Range and Dishwasher and a Two Tiered Granite Counter Top, Breakfast Bar too! The Breakfast Area is enhanced by a Bay Window which overlooks the Rear Yard and Pool! Take a few steps to the generous Family Room with Hardwood Floors too! A Wet Bar with Custom Built In Cabinetry, Gas Fireplace with raised Hearth and a Triple Door Overlooking the Patio, Pool and rear Yard, will be your favorite place to relax inside! An Office/Den and Powder Room Complete the First Floor. Upstairs you will find the Master Bedroom Suite, offering a Sitting Room and Master Bedroom with Hardwood Floors and an Exquisite Bath to begin and end each day! A Cathedral Ceiling, 2 Cherry Vanities, Granite Vanity Tops, Palladian Window, Tumbled Tile Oversized Shower with Skylight, A Soaking Tub with Bubbles and a Private Water Closet with Glass Pocket Door too! 3 Supporting Bedrooms, an updated Hall Bath and Linen Closet complete the 2nd floor. Outside you will be invited to enjoy the peace and serenity the park like setting offers! A Freeform Concrete Swimming Pool is the focal point as you sit on the brick Patio under the Pergola to enjoy the day or evening! Beautiful Plantings are plentiful around the Home and Yard. To the rear of the Yard, you find a quaint Shed too! Hardwood Floors, New Gas Heater & A/C (2017), Ceiling Fans, an oversize lot, double wide driveway, 2 1/2 car garage, newer Roof a
This property is off market, which means it's not currently listed for sale or rent on Zillow. This may be different from what's available on other websites or public sources.

