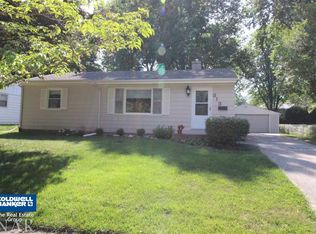Closed
$172,450
311 Margaret Ave, Normal, IL 61761
3beds
1,092sqft
Single Family Residence
Built in 1959
9,520 Square Feet Lot
$196,100 Zestimate®
$158/sqft
$1,591 Estimated rent
Home value
$196,100
$182,000 - $210,000
$1,591/mo
Zestimate® history
Loading...
Owner options
Explore your selling options
What's special
You will like what this home has to offer. The first item will be the unbelievable condition of the original hardwood floors through out the home. The interior trim is also in beautiful condition. The bath has a tiled shower. The kitchen has an area for a table along with the formal dining room. A one owner home! The exterior doors of the home have been updated. The back yard is fenced. The roof has gutter guard so you never have to clean out the gutters. New paint through out including the basement. (4/2023) Washer and dryer are included along with lots of basement shelving. If you are interested in working out, the equipment in the basement stays with the home. In the basement, you will notice that the seller found a few places where there was very minimal bowing in the wall so they had Certified Basement Systems install the Stable Wall system that is ten times stronger than steel and is warrantied. Probably not necessary but the seller's family takes pride in the home. FYI: StablWall is made of carbon fiber sheets that are installed with specially engineered bonding adhesives. Once adhered to the wall or structure, it becomes one through an intense chemical reaction that makes the finished product 10x stronger than steel. The versatile StablWall system can be applied horizontal, vertical, stair-step, or as a corner wrap.
Zillow last checked: 8 hours ago
Listing updated: May 26, 2023 at 01:03am
Listing courtesy of:
Roger Massey, GRI 309-533-5300,
Coldwell Banker Real Estate Group
Bought with:
Kathy O'Brien Boston, ABR,AHWD,GRI,PSA,SRS
Coldwell Banker Real Estate Group
Source: MRED as distributed by MLS GRID,MLS#: 11758731
Facts & features
Interior
Bedrooms & bathrooms
- Bedrooms: 3
- Bathrooms: 1
- Full bathrooms: 1
Primary bedroom
- Features: Flooring (Hardwood), Bathroom (Full)
- Level: Main
- Area: 140 Square Feet
- Dimensions: 14X10
Bedroom 2
- Features: Flooring (Hardwood)
- Level: Main
- Area: 132 Square Feet
- Dimensions: 12X11
Bedroom 3
- Features: Flooring (Hardwood)
- Level: Main
- Area: 90 Square Feet
- Dimensions: 10X9
Dining room
- Features: Flooring (Hardwood)
- Level: Main
- Area: 99 Square Feet
- Dimensions: 11X9
Kitchen
- Features: Kitchen (Eating Area-Table Space), Flooring (Vinyl)
- Level: Main
- Area: 154 Square Feet
- Dimensions: 14X11
Laundry
- Features: Flooring (Other)
- Level: Basement
- Area: 50 Square Feet
- Dimensions: 10X5
Living room
- Features: Flooring (Hardwood)
- Level: Main
- Area: 195 Square Feet
- Dimensions: 15X13
Heating
- Natural Gas
Cooling
- Central Air
Features
- Basement: Unfinished,Full
Interior area
- Total structure area: 2,184
- Total interior livable area: 1,092 sqft
Property
Parking
- Total spaces: 1
- Parking features: On Site, Garage Owned, Attached, Garage
- Attached garage spaces: 1
Accessibility
- Accessibility features: No Disability Access
Features
- Stories: 1
Lot
- Size: 9,520 sqft
- Dimensions: 70 X 136
Details
- Parcel number: 1429430016
- Special conditions: None
Construction
Type & style
- Home type: SingleFamily
- Architectural style: Ranch
- Property subtype: Single Family Residence
Materials
- Aluminum Siding
Condition
- New construction: No
- Year built: 1959
Utilities & green energy
- Sewer: Public Sewer
- Water: Public
Community & neighborhood
Location
- Region: Normal
- Subdivision: Oakdale
Other
Other facts
- Listing terms: Conventional
- Ownership: Fee Simple
Price history
| Date | Event | Price |
|---|---|---|
| 8/14/2023 | Listing removed | -- |
Source: Zillow Rentals | ||
| 8/8/2023 | Listed for rent | $1,725$2/sqft |
Source: Zillow Rentals | ||
| 5/24/2023 | Sold | $172,450-1.4%$158/sqft |
Source: | ||
| 4/19/2023 | Pending sale | $174,900$160/sqft |
Source: | ||
| 4/18/2023 | Contingent | $174,900$160/sqft |
Source: | ||
Public tax history
| Year | Property taxes | Tax assessment |
|---|---|---|
| 2023 | $3,662 +23.2% | $48,787 +10.7% |
| 2022 | $2,971 +5.6% | $44,076 +6% |
| 2021 | $2,813 | $41,585 +1% |
Find assessor info on the county website
Neighborhood: 61761
Nearby schools
GreatSchools rating
- 5/10Oakdale Elementary SchoolGrades: K-5Distance: 0.2 mi
- 5/10Kingsley Jr High SchoolGrades: 6-8Distance: 0.4 mi
- 7/10Normal Community West High SchoolGrades: 9-12Distance: 1.6 mi
Schools provided by the listing agent
- Elementary: Oakdale Elementary
- Middle: Parkside Jr High
- High: Normal Community West High Schoo
- District: 5
Source: MRED as distributed by MLS GRID. This data may not be complete. We recommend contacting the local school district to confirm school assignments for this home.

Get pre-qualified for a loan
At Zillow Home Loans, we can pre-qualify you in as little as 5 minutes with no impact to your credit score.An equal housing lender. NMLS #10287.
