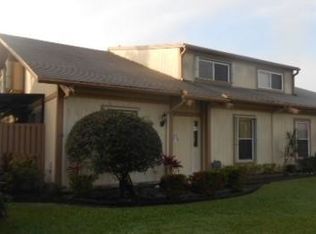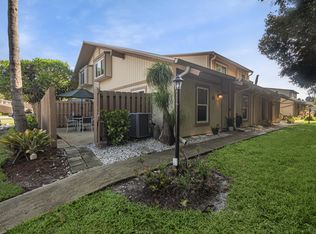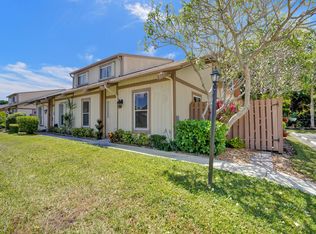Sold for $322,500
$322,500
311 Maplecrest Circle, Jupiter, FL 33458
3beds
1,022sqft
Townhouse
Built in 1986
-- sqft lot
$317,400 Zestimate®
$316/sqft
$2,756 Estimated rent
Home value
$317,400
$282,000 - $359,000
$2,756/mo
Zestimate® history
Loading...
Owner options
Explore your selling options
What's special
Welcome to your dream turnkey home, nestled in the highly sought-after Maplecrest community in Jupiter. This impeccable 3-bedroom 2-Bathroom property is a true gem, offering a perfect blend of comfort and style. As you step inside, you'll be captivated by the soaring vaulted ceilings and the expansive family living area. The beautiful, renovated kitchen features granite countertops, upgraded stainless steel appliances, a custom tile backsplash, and counter bar seating. The light-filled and spacious first-floor master bedroom boasts a walk-in closet and an end suite bathroom. All windows are adorned with custom-made plantation shutters, adding a touch of style throughout the home.The property also includes vinyl flooring, tile, and carpet, catering to various preferences. The upstairs loft has been enclosed, providing a versatile third bedroom. Step outside to your private outdoor patio, an ideal space for entertainment, complete with a privacy fence for your peace of mind. Additional features include a roof installed 2018 and easy-use accordion shutters for hurricane protection. Maplecrest offers fantastic amenities, including a large pool, tennis courts, a playground area, and a clubhouse. You'll enjoy easy access to I-95 and be close to Jupiter's fantastic beaches, restaurants, and local shopping. Don't miss the opportunity to make this stunning property your new home. Experience the best of Jupiter living in the beautiful Maplecrest community!
Zillow last checked: 8 hours ago
Listing updated: October 22, 2024 at 01:50pm
Listed by:
Jeannie Jacobson 561-926-3551,
RE/MAX Gold
Bought with:
Sharon B. Siano
RE/MAX Prestige Realty/RPB
Source: BeachesMLS,MLS#: RX-10995985 Originating MLS: Beaches MLS
Originating MLS: Beaches MLS
Facts & features
Interior
Bedrooms & bathrooms
- Bedrooms: 3
- Bathrooms: 2
- Full bathrooms: 2
Primary bedroom
- Level: M
- Area: 140.8
- Dimensions: 12.8 x 11
Bedroom 2
- Level: 2
- Area: 176
- Dimensions: 16 x 11
Bedroom 3
- Level: 2
- Area: 148.5
- Dimensions: 13.5 x 11
Dining room
- Level: M
- Area: 121
- Dimensions: 11 x 11
Kitchen
- Level: M
- Area: 133
- Dimensions: 14 x 9.5
Living room
- Level: M
- Area: 208
- Dimensions: 16 x 13
Heating
- Central, Electric
Cooling
- Ceiling Fan(s), Central Air, Central Individual
Appliances
- Included: Cooktop, Dishwasher, Disposal, Dryer, Ice Maker, Microwave, Electric Range, Refrigerator, Washer, Electric Water Heater
- Laundry: Inside, Laundry Closet, Washer/Dryer Hookup
Features
- Built-in Features, Ctdrl/Vault Ceilings, Entry Lvl Lvng Area, Volume Ceiling, Walk-In Closet(s)
- Flooring: Carpet, Laminate, Tile
- Windows: Plantation Shutters, Sliding, Accordion Shutters (Complete), Storm Shutters
- Common walls with other units/homes: Corner
Interior area
- Total structure area: 1,250
- Total interior livable area: 1,022 sqft
Property
Parking
- Parking features: 2+ Spaces, Assigned, Open, On Street
- Has uncovered spaces: Yes
Features
- Levels: Multi/Split
- Stories: 2
- Patio & porch: Open Patio
- Exterior features: Exterior Catwalk
- Pool features: Community
- Fencing: Fenced
- Has view: Yes
- View description: Garden, Lake
- Has water view: Yes
- Water view: Lake
- Waterfront features: None
Lot
- Features: < 1/4 Acre, West of US-1
Details
- Parcel number: 30424112080310010
- Zoning: R1 (city)
Construction
Type & style
- Home type: Townhouse
- Property subtype: Townhouse
Materials
- Frame, Wood Siding
- Roof: Comp Shingle
Condition
- Resale
- New construction: No
- Year built: 1986
Utilities & green energy
- Sewer: Public Sewer
- Water: Public
- Utilities for property: Cable Connected, Electricity Connected
Community & neighborhood
Security
- Security features: Burglar Alarm, Smoke Detector(s)
Community
- Community features: Basketball, Sidewalks, Street Lights, Tennis Court(s)
Location
- Region: Jupiter
- Subdivision: Maplecrest
HOA & financial
HOA
- Has HOA: Yes
- HOA fee: $467 monthly
- Services included: Common Areas, Maintenance Grounds, Maintenance Structure, Pool Service, Recrtnal Facility
Other fees
- Application fee: $200
Other
Other facts
- Listing terms: Cash,Conventional,FHA,VA Loan
Price history
| Date | Event | Price |
|---|---|---|
| 10/22/2024 | Sold | $322,500-5.1%$316/sqft |
Source: | ||
| 9/18/2024 | Price change | $339,900-2.6%$333/sqft |
Source: | ||
| 8/19/2024 | Price change | $349,000-1.7%$341/sqft |
Source: | ||
| 7/31/2024 | Price change | $355,000-2.7%$347/sqft |
Source: | ||
| 7/6/2024 | Price change | $365,000-1.4%$357/sqft |
Source: | ||
Public tax history
| Year | Property taxes | Tax assessment |
|---|---|---|
| 2024 | $3,156 +1.8% | $219,966 +3% |
| 2023 | $3,101 +0.5% | $213,559 +3% |
| 2022 | $3,086 +1% | $207,339 +3% |
Find assessor info on the county website
Neighborhood: 33458
Nearby schools
GreatSchools rating
- 6/10Jupiter Elementary SchoolGrades: PK-5Distance: 1.2 mi
- 8/10Jupiter Middle SchoolGrades: 6-8Distance: 0.7 mi
- 7/10Jupiter High SchoolGrades: 9-12Distance: 1.6 mi
Get a cash offer in 3 minutes
Find out how much your home could sell for in as little as 3 minutes with a no-obligation cash offer.
Estimated market value$317,400
Get a cash offer in 3 minutes
Find out how much your home could sell for in as little as 3 minutes with a no-obligation cash offer.
Estimated market value
$317,400


