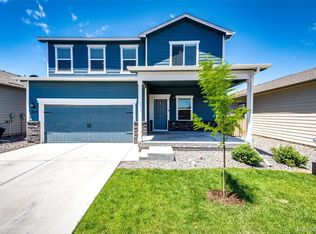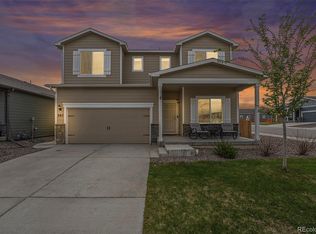Sold for $435,000
$435,000
311 Maple Street, Bennett, CO 80102
3beds
1,490sqft
Single Family Residence
Built in 2021
5,227.2 Square Feet Lot
$408,100 Zestimate®
$292/sqft
$2,485 Estimated rent
Home value
$408,100
$388,000 - $429,000
$2,485/mo
Zestimate® history
Loading...
Owner options
Explore your selling options
What's special
Embrace the tranquility of country living without sacrificing convenience in this charming ranch-style home. 3 beds and 2 baths, including a primary suite with a 5-piece bath and walk-in closet, this residence offers comfort and style in a great community. As you enter his home, there is an office or dining room leading up to the kitchen with granite countertops, laminate flooring and breakfast nook. Effortlessly tackle daily chores with the convenience of a main-level laundry room leading into 2 car attached garage. Located in the heart of Bennett, enjoy the nearby park for leisurely strolls or outdoor gatherings. With effortless access to Denver, seize the opportunity to balance suburban serenity with urban convenience. The large private backyard is ready for your personal touch. Sellers are offering a $2,000 carpet allowance to buyers.
Zillow last checked: 8 hours ago
Listing updated: October 01, 2024 at 11:05am
Listed by:
Kourtney Swift 303-419-1909 swiftsells@msn.com,
LPT Realty
Bought with:
Zaynab Sepahi, 100079176
ZBell, LLC
Source: REcolorado,MLS#: 7164083
Facts & features
Interior
Bedrooms & bathrooms
- Bedrooms: 3
- Bathrooms: 2
- Full bathrooms: 2
- Main level bathrooms: 2
- Main level bedrooms: 3
Bedroom
- Level: Main
Bedroom
- Level: Main
Bedroom
- Level: Main
Bathroom
- Level: Main
Bathroom
- Level: Main
Dining room
- Level: Main
Family room
- Level: Main
Kitchen
- Level: Main
Laundry
- Level: Main
Heating
- Forced Air
Cooling
- Central Air
Appliances
- Included: Dishwasher, Disposal, Microwave, Oven, Range, Refrigerator
Features
- Ceiling Fan(s), Five Piece Bath, Granite Counters, High Speed Internet, Kitchen Island, Open Floorplan, Pantry, Primary Suite, Smoke Free
- Flooring: Laminate
- Windows: Double Pane Windows
- Basement: Crawl Space,Sump Pump
Interior area
- Total structure area: 1,490
- Total interior livable area: 1,490 sqft
- Finished area above ground: 1,490
Property
Parking
- Total spaces: 2
- Parking features: Garage - Attached
- Attached garage spaces: 2
Features
- Levels: One
- Stories: 1
- Exterior features: Private Yard
Lot
- Size: 5,227 sqft
Details
- Parcel number: R0192859
- Zoning: Residential
- Special conditions: Standard
Construction
Type & style
- Home type: SingleFamily
- Property subtype: Single Family Residence
Materials
- Frame
- Foundation: Concrete Perimeter
- Roof: Composition
Condition
- Year built: 2021
Details
- Builder name: LGI Homes
Utilities & green energy
- Sewer: Public Sewer
- Water: Public
Community & neighborhood
Security
- Security features: Smoke Detector(s)
Location
- Region: Bennett
- Subdivision: Bennett Crossing
HOA & financial
HOA
- Has HOA: Yes
- HOA fee: $45 monthly
- Association name: Bennett Crossings HOA
- Association phone: 303-457-1444
Other
Other facts
- Listing terms: Cash,Conventional,FHA,VA Loan
- Ownership: Individual
Price history
| Date | Event | Price |
|---|---|---|
| 6/28/2024 | Sold | $435,000+4.8%$292/sqft |
Source: | ||
| 6/10/2024 | Pending sale | $415,000$279/sqft |
Source: | ||
| 5/25/2024 | Listed for sale | $415,000+6.4%$279/sqft |
Source: | ||
| 4/22/2021 | Sold | $389,900$262/sqft |
Source: Public Record Report a problem | ||
Public tax history
| Year | Property taxes | Tax assessment |
|---|---|---|
| 2025 | $4,658 +0.1% | $28,000 -14.3% |
| 2024 | $4,653 +21.4% | $32,670 |
| 2023 | $3,833 +74.7% | $32,670 +27.7% |
Find assessor info on the county website
Neighborhood: 80102
Nearby schools
GreatSchools rating
- NABennett Elementary SchoolGrades: K-2Distance: 0.6 mi
- 3/10Bennett Middle SchoolGrades: 6-8Distance: 0.5 mi
- 3/10Bennett High SchoolGrades: 9-12Distance: 0.6 mi
Schools provided by the listing agent
- Elementary: Bennett
- Middle: Bennett
- High: Bennett
- District: Bennett 29-J
Source: REcolorado. This data may not be complete. We recommend contacting the local school district to confirm school assignments for this home.
Get a cash offer in 3 minutes
Find out how much your home could sell for in as little as 3 minutes with a no-obligation cash offer.
Estimated market value$408,100
Get a cash offer in 3 minutes
Find out how much your home could sell for in as little as 3 minutes with a no-obligation cash offer.
Estimated market value
$408,100

