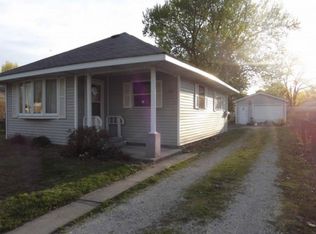Sold for $89,900
$89,900
311 Main St, Bulpitt, IL 62517
2beds
1,215sqft
Single Family Residence, Residential
Built in ----
0.33 Acres Lot
$119,600 Zestimate®
$74/sqft
$1,045 Estimated rent
Home value
$119,600
$110,000 - $130,000
$1,045/mo
Zestimate® history
Loading...
Owner options
Explore your selling options
What's special
Don't miss out on this 2 bedroom 1.5 bathroom bungalow in South Fork School District! This home sits on two lots and boasts hardwood flooring in the bedrooms while there is laminate flooring in the kitchen, living room, and additional living space (laid in 2016). The additional living area is currently serving as a functional office space. The kitchen features a breakfast bar area along with a compact, handy pantry space. The bathroom features a newly replaced tub and surround tile. The partial, unfinished basement has plenty of room for all of your storage needs. The huge chain-link fenced-in yard features beautiful peony flowers, a pear tree, and a catalpa tree. The back concrete patio area is perfect for relaxing or entertaining. Seller is leaving a few lawn-care maintenance items including a Troy-BILT riding lawn mower, a Snapper Electric Push Mower, an electric weed eater, and finally the garage freezer all stay with the home. Additionally, a brand new roof is scheduled to be installed in May 2023. HVAC was updated approximately 12 years ago and the water heater was replaced approximately 3 years ago, most windows are vinyl replacement windows. The spacious 2-car detached garage includes a 10-foot roll-up door. All appliances stay including the washer and dryer. Inspections are welcome but home is sold AS-IS.
Zillow last checked: 8 hours ago
Listing updated: July 05, 2023 at 01:01pm
Listed by:
Nicholas Campo Office:217-625-4663,
Campo Realty, Inc.
Bought with:
Nicholas Campo, 471001427
Campo Realty, Inc.
Source: RMLS Alliance,MLS#: CA1022238 Originating MLS: Capital Area Association of Realtors
Originating MLS: Capital Area Association of Realtors

Facts & features
Interior
Bedrooms & bathrooms
- Bedrooms: 2
- Bathrooms: 2
- Full bathrooms: 1
- 1/2 bathrooms: 1
Bedroom 1
- Level: Main
- Dimensions: 13ft 4in x 11ft 3in
Bedroom 2
- Level: Main
- Dimensions: 13ft 4in x 10ft 3in
Other
- Level: Main
- Dimensions: 13ft 7in x 8ft 1in
Additional room
- Description: Front Entryway
- Level: Main
- Dimensions: 27ft 2in x 7ft 7in
Kitchen
- Level: Main
- Dimensions: 14ft 9in x 8ft 6in
Laundry
- Level: Basement
- Dimensions: 15ft 6in x 6ft 3in
Living room
- Level: Main
- Dimensions: 13ft 7in x 16ft 6in
Main level
- Area: 1215
Heating
- Forced Air
Cooling
- Central Air
Appliances
- Included: Dishwasher, Disposal, Dryer, Range, Refrigerator, Washer, Water Softener Owned
Features
- Ceiling Fan(s)
- Windows: Replacement Windows, Blinds
- Basement: Partial,Unfinished
Interior area
- Total structure area: 1,215
- Total interior livable area: 1,215 sqft
Property
Parking
- Total spaces: 2
- Parking features: Detached, Gravel
- Garage spaces: 2
Lot
- Size: 0.33 Acres
- Dimensions: 100 x 142
- Features: Corner Lot, Fruit Trees, Level
Details
- Parcel number: 15120920801100
Construction
Type & style
- Home type: SingleFamily
- Architectural style: Bungalow
- Property subtype: Single Family Residence, Residential
Materials
- Frame, Steel Siding
- Foundation: Block
- Roof: Shingle
Condition
- New construction: No
Utilities & green energy
- Sewer: Public Sewer
- Water: Public
Community & neighborhood
Location
- Region: Bulpitt
- Subdivision: None
Other
Other facts
- Road surface type: Paved
Price history
| Date | Event | Price |
|---|---|---|
| 7/5/2023 | Sold | $89,900$74/sqft |
Source: | ||
| 5/18/2023 | Pending sale | $89,900$74/sqft |
Source: | ||
| 5/17/2023 | Listed for sale | $89,900$74/sqft |
Source: | ||
Public tax history
| Year | Property taxes | Tax assessment |
|---|---|---|
| 2023 | $1,436 +21.5% | $24,925 +13.9% |
| 2022 | $1,182 +6.4% | $21,883 +5.3% |
| 2021 | $1,111 +0.3% | $20,791 +2.7% |
Find assessor info on the county website
Neighborhood: 62517
Nearby schools
GreatSchools rating
- 7/10South Fork Elementary SchoolGrades: PK-5Distance: 0.5 mi
- 5/10South Fork Jr Sr High SchoolGrades: 6-12Distance: 0.7 mi
Get pre-qualified for a loan
At Zillow Home Loans, we can pre-qualify you in as little as 5 minutes with no impact to your credit score.An equal housing lender. NMLS #10287.
