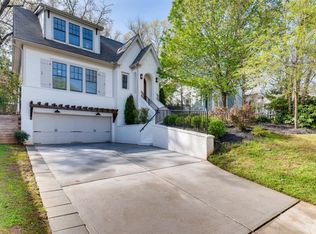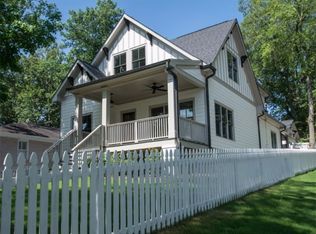Closed
$968,000
311 Madison Ave, Decatur, GA 30030
4beds
2,533sqft
Single Family Residence
Built in 1952
8,712 Square Feet Lot
$-- Zestimate®
$382/sqft
$4,470 Estimated rent
Home value
Not available
Estimated sales range
Not available
$4,470/mo
Zestimate® history
Loading...
Owner options
Explore your selling options
What's special
This City of Decatur bungalow is a rare gem now available in the heart of Oakhurst! Along with top rated schools, this home offers an excellent location on a dead-end street just steps to Oakhurst Village, Downtown Decatur, and more! Best features of this home include a spacious floorplan, a charming front foyer with built-in bench seating and storage, an open concept kitchen/living/dining area with soaring 18-ft. ceilings, a kitchen with granite counters & stainless appliances, a sunny front guest room with a bay window, a huge primary suite complete with a lovely en-suite bathroom, large walk-in closet, decorative fireplace, and adjacent outdoor patio, a great 2nd floor loft with a dramatic vaulted ceiling & Palladian window which fills the space with light, a cozy third bedroom, and huge fourth bedroom or flex-space with vaulted ceilings and French doors that open to a deck overlooking a wonderful backyard! Plus, additional great features include a brand new HVAC for the main level, a new architectural roof, hardwood floors throughout, a newly tiled kitchen floor, an outbuilding with a section for storage and a separate flex-space ideal for crafting, playing music, etc., and a beautifully landscaped yard which provides the quintessential and ultimate space for entertaining and creating great memories! All of this could be yours, so make plans to see this exceptional Decatur home soon!
Zillow last checked: 8 hours ago
Listing updated: September 07, 2024 at 07:11am
Listed by:
Andrew Gilbert 404-909-5037,
Keller Williams Realty
Bought with:
Patty Webb, 355385
Harry Norman Realtors
Source: GAMLS,MLS#: 10335914
Facts & features
Interior
Bedrooms & bathrooms
- Bedrooms: 4
- Bathrooms: 3
- Full bathrooms: 3
- Main level bathrooms: 2
- Main level bedrooms: 2
Dining room
- Features: Dining Rm/Living Rm Combo
Kitchen
- Features: Breakfast Bar, Solid Surface Counters
Heating
- Central, Forced Air, Natural Gas
Cooling
- Ceiling Fan(s), Electric
Appliances
- Included: Dishwasher, Disposal, Dryer, Refrigerator, Washer
- Laundry: In Hall, Upper Level
Features
- Double Vanity, High Ceilings, Master On Main Level, Separate Shower, Soaking Tub, Walk-In Closet(s)
- Flooring: Hardwood, Tile
- Windows: Double Pane Windows
- Basement: Crawl Space
- Number of fireplaces: 2
- Fireplace features: Living Room, Master Bedroom
- Common walls with other units/homes: No Common Walls
Interior area
- Total structure area: 2,533
- Total interior livable area: 2,533 sqft
- Finished area above ground: 2,533
- Finished area below ground: 0
Property
Parking
- Total spaces: 4
- Parking features: Off Street, Parking Pad, Storage
- Has uncovered spaces: Yes
Features
- Levels: Two
- Stories: 2
- Patio & porch: Deck, Patio
- Exterior features: Balcony
- Fencing: Wood
- Has view: Yes
- View description: Seasonal View
- Waterfront features: No Dock Or Boathouse
- Body of water: None
Lot
- Size: 8,712 sqft
- Features: Cul-De-Sac, Private
- Residential vegetation: Grassed
Details
- Additional structures: Outbuilding, Shed(s), Workshop
- Parcel number: 15 212 01 120
Construction
Type & style
- Home type: SingleFamily
- Architectural style: Bungalow/Cottage
- Property subtype: Single Family Residence
Materials
- Other, Wood Siding
- Foundation: Block
- Roof: Composition
Condition
- Resale
- New construction: No
- Year built: 1952
Utilities & green energy
- Electric: 220 Volts
- Sewer: Public Sewer
- Water: Public
- Utilities for property: Cable Available, Electricity Available, Natural Gas Available, Phone Available, Sewer Available, Water Available
Green energy
- Energy efficient items: Windows
- Water conservation: Low-Flow Fixtures
Community & neighborhood
Security
- Security features: Smoke Detector(s)
Community
- Community features: Sidewalks, Street Lights, Walk To Schools
Location
- Region: Decatur
- Subdivision: Oakhurst
HOA & financial
HOA
- Has HOA: No
- Services included: None
Other
Other facts
- Listing agreement: Exclusive Right To Sell
- Listing terms: 1031 Exchange,Cash,Conventional,VA Loan
Price history
| Date | Event | Price |
|---|---|---|
| 9/6/2024 | Sold | $968,000+1.9%$382/sqft |
Source: | ||
| 7/23/2024 | Pending sale | $950,000$375/sqft |
Source: | ||
| 7/15/2024 | Contingent | $950,000$375/sqft |
Source: | ||
| 7/11/2024 | Listed for sale | $950,000+148.4%$375/sqft |
Source: | ||
| 8/21/2006 | Sold | $382,500+507.1%$151/sqft |
Source: Public Record Report a problem | ||
Public tax history
| Year | Property taxes | Tax assessment |
|---|---|---|
| 2025 | $23,891 +28.2% | $394,680 +28.9% |
| 2024 | $18,634 +441452.1% | $306,240 +13.6% |
| 2023 | $4 -8.3% | $269,640 +5.9% |
Find assessor info on the county website
Neighborhood: Oakhurst
Nearby schools
GreatSchools rating
- 8/10Fifth Avenue Elementary SchoolGrades: 3-5Distance: 0.4 mi
- 8/10Beacon Hill Middle SchoolGrades: 6-8Distance: 1 mi
- 9/10Decatur High SchoolGrades: 9-12Distance: 1.3 mi
Schools provided by the listing agent
- Elementary: Oakhurst
- Middle: Beacon Hill
- High: Decatur
Source: GAMLS. This data may not be complete. We recommend contacting the local school district to confirm school assignments for this home.
Get pre-qualified for a loan
At Zillow Home Loans, we can pre-qualify you in as little as 5 minutes with no impact to your credit score.An equal housing lender. NMLS #10287.

