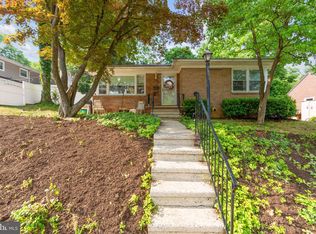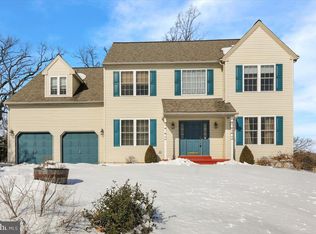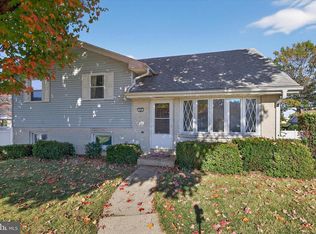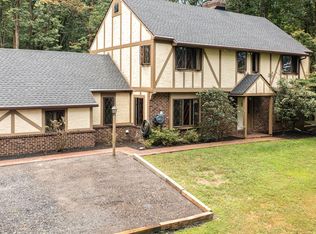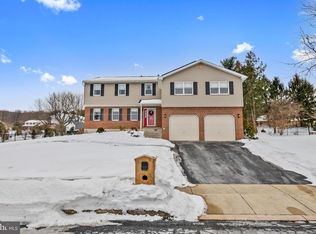If you are looking for a beautifully maintained property to call it HOME, well, this is it! Located in the desirable Governor Mifflin School district, this 4-bedroom, 3.5-bath home offers over 3,000 square feet of flexible living space. Besides, this traditional-style residence sits on a spacious quarter-acre corner lot and features an inviting layout perfect for both everyday living and entertaining. The magic starts when you step inside to discover a warm and welcoming interior featuring gleaming hardwood floors, a large living room with a wood- burning fireplace and a sunlit formal dining room. The heart of the home is the oversized, eat-in kitchen, complete with stainless steel appliances, a gas range, solid surface countertops, and generous cabinet space. The adjoining family room offers a second fireplace and plenty of room to gather. The main-level primary suite is a true retreat, complete with a walk-in closet, private bath, and skylight for added natural light. A second main-level bedroom and full bathroom provide convenient single-floor living options. Upstairs, you will find two spacious bedrooms, a full bathroom, and ample storage. Downstairs, a full basement offers unlimited potential, perfect for a gym, media room, or workshop. Besides, there is a half-bath and a large laundry room area. Enjoy summer evenings on the patio or relax in the private backyard. The one-car attached garage and large driveway ensure plenty of parking. This home was recently freshly painted, efficient gas heating and a new 2025 central AC was installed. A home warranty if being offered with a strong and smooth offer. Schedule your showing today! 24-hours is required for showings.
For sale
$414,900
311 Lynoak Ave, Reading, PA 19607
4beds
3,064sqft
Est.:
Single Family Residence
Built in 1956
0.25 Acres Lot
$-- Zestimate®
$135/sqft
$-- HOA
What's special
Private backyardFull basementOne-car attached garageWarm and welcoming interiorGenerous cabinet spaceSpacious quarter-acre corner lotGas range
- 1 day |
- 1,410 |
- 64 |
Zillow last checked: 10 hours ago
Listing updated: February 11, 2026 at 12:15am
Listed by:
HERNAN DELGADO GUZMAN 917-717-3232,
Iron Valley Real Estate of Berks (484) 450-8771
Source: Bright MLS,MLS#: PABK2068016
Tour with a local agent
Facts & features
Interior
Bedrooms & bathrooms
- Bedrooms: 4
- Bathrooms: 4
- Full bathrooms: 3
- 1/2 bathrooms: 1
- Main level bathrooms: 2
- Main level bedrooms: 2
Rooms
- Room types: Living Room, Dining Room, Bedroom 2, Bedroom 3, Bedroom 4, Kitchen, Family Room, Bedroom 1
Bedroom 1
- Features: Ceiling Fan(s), Flooring - Carpet, Skylight(s), Walk-In Closet(s)
- Level: Main
- Area: 210 Square Feet
- Dimensions: 14 X 15
Bedroom 2
- Features: Flooring - HardWood
- Level: Main
- Area: 180 Square Feet
- Dimensions: 12 X 15
Bedroom 3
- Features: Flooring - Carpet
- Level: Upper
- Area: 190 Square Feet
- Dimensions: 10 X 19
Bedroom 4
- Features: Flooring - Carpet
- Level: Upper
- Area: 180 Square Feet
- Dimensions: 12 X 15
Dining room
- Features: Flooring - HardWood
- Level: Main
- Area: 99 Square Feet
- Dimensions: 9 X 11
Family room
- Features: Fireplace - Wood Burning, Flooring - Carpet
- Level: Main
- Area: 260 Square Feet
- Dimensions: 13 X 20
Kitchen
- Features: Countertop(s) - Solid Surface, Flooring - Tile/Brick, Eat-in Kitchen, Kitchen - Gas Cooking, Pantry
- Level: Main
- Area: 312 Square Feet
- Dimensions: 13 X 24
Living room
- Features: Fireplace - Wood Burning, Flooring - HardWood
- Level: Main
- Area: 195 Square Feet
- Dimensions: 13 X 15
Heating
- Forced Air, Natural Gas
Cooling
- Central Air, Electric
Appliances
- Included: Microwave, Dishwasher, Disposal, Extra Refrigerator/Freezer, Oven/Range - Gas, Stainless Steel Appliance(s), Gas Water Heater
- Laundry: In Basement
Features
- Breakfast Area, Ceiling Fan(s), Dining Area, Floor Plan - Traditional, Eat-in Kitchen, Pantry, Bathroom - Tub Shower, Upgraded Countertops, Walk-In Closet(s)
- Flooring: Hardwood, Carpet, Ceramic Tile, Wood
- Basement: Full
- Number of fireplaces: 2
- Fireplace features: Brick, Wood Burning
Interior area
- Total structure area: 3,064
- Total interior livable area: 3,064 sqft
- Finished area above ground: 3,064
- Finished area below ground: 0
Property
Parking
- Total spaces: 1
- Parking features: Basement, Garage Faces Side, Garage Door Opener, Driveway, Attached
- Attached garage spaces: 1
- Has uncovered spaces: Yes
Accessibility
- Accessibility features: 2+ Access Exits
Features
- Levels: One and One Half
- Stories: 1.5
- Pool features: None
Lot
- Size: 0.25 Acres
Details
- Additional structures: Above Grade, Below Grade
- Parcel number: 77439620900839
- Zoning: RES
- Special conditions: Standard
Construction
Type & style
- Home type: SingleFamily
- Architectural style: Traditional
- Property subtype: Single Family Residence
Materials
- Frame, Masonry
- Foundation: Block
- Roof: Rubber,Shingle
Condition
- Very Good,Excellent
- New construction: No
- Year built: 1956
Utilities & green energy
- Sewer: Public Sewer
- Water: Public
Community & HOA
Community
- Security: Carbon Monoxide Detector(s), Smoke Detector(s)
- Subdivision: None Available
HOA
- Has HOA: No
Location
- Region: Reading
- Municipality: SHILLINGTON BORO
Financial & listing details
- Price per square foot: $135/sqft
- Tax assessed value: $137,500
- Annual tax amount: $6,775
- Date on market: 2/11/2026
- Listing agreement: Exclusive Right To Sell
- Listing terms: Cash,Conventional,FHA,VA Loan
- Inclusions: Refrigerator, Stove, Dishwasher.
- Ownership: Fee Simple
Estimated market value
Not available
Estimated sales range
Not available
Not available
Price history
Price history
| Date | Event | Price |
|---|---|---|
| 2/11/2026 | Listed for sale | $414,900+7.8%$135/sqft |
Source: | ||
| 8/20/2025 | Sold | $385,000+2.7%$126/sqft |
Source: | ||
| 7/28/2025 | Pending sale | $374,900$122/sqft |
Source: | ||
| 7/25/2025 | Listed for sale | $374,900+33.9%$122/sqft |
Source: | ||
| 1/4/2021 | Sold | $280,000-3.1%$91/sqft |
Source: Public Record Report a problem | ||
Public tax history
Public tax history
| Year | Property taxes | Tax assessment |
|---|---|---|
| 2025 | $6,775 +8.1% | $137,500 |
| 2024 | $6,268 +2.7% | $137,500 |
| 2023 | $6,105 +1.1% | $137,500 |
Find assessor info on the county website
BuyAbility℠ payment
Est. payment
$2,622/mo
Principal & interest
$1955
Property taxes
$522
Home insurance
$145
Climate risks
Neighborhood: 19607
Nearby schools
GreatSchools rating
- 5/10Intermediate SchoolGrades: 5-6Distance: 0.7 mi
- 4/10Governor Mifflin Middle SchoolGrades: 7-8Distance: 0.5 mi
- 6/10Governor Mifflin Senior High SchoolGrades: 9-12Distance: 0.5 mi
Schools provided by the listing agent
- District: Governor Mifflin
Source: Bright MLS. This data may not be complete. We recommend contacting the local school district to confirm school assignments for this home.
- Loading
- Loading
