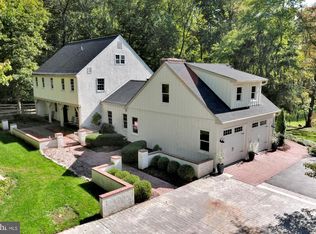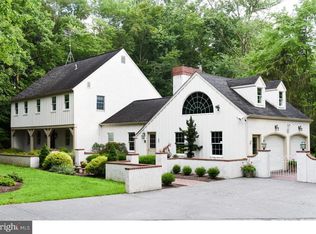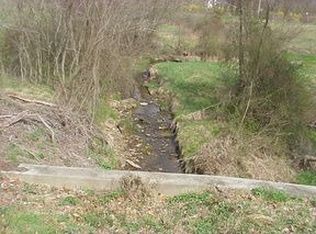Finally, a home that combines elegance and privacy! This home will wow you from the moment you see it. Follow the grand circular driveway to your three car, attached garage. You will immediately feel the warmth of this home whether you enter from the garage to find a well-appointed mudroom that includes a built-in storage area and a powder room; or enter through the front door into the spacious, flowing foyer complete with gorgeous hardwoods and wainscoting. The kitchen comes fully equipped with custom cherry cabinets, a double wall oven, storage pantry, and breakfast area surrounded by windows with beautiful views of the large, private lot. The two story great room, complete with a floor-to-ceiling stone fireplace and dry bar, is located off the kitchen and is perfect for entertaining. This stunning home features a dining room, living room, study, sun-room and large deck, all accessed through the main artery of the home. Upstairs you will find the master bedroom with sitting room, full bath with whirlpool tub, separate shower, toilet area, and two vanities. The large hallway leads to three more spacious bedrooms, one with an attached bonus room! Rounding out this level are 3 more full bathrooms, upstairs laundry, and a back staircase leading to the mudroom. The full walkout basement provides plenty of natural light and awaits your finishing touches. Enjoy sunsets at the French Creek overlook from the comforts of this luxury home. Nestled on over five acres of land and surrounded by open space, this grand, yet comfortable home provides countless amenities inside and out.
This property is off market, which means it's not currently listed for sale or rent on Zillow. This may be different from what's available on other websites or public sources.



