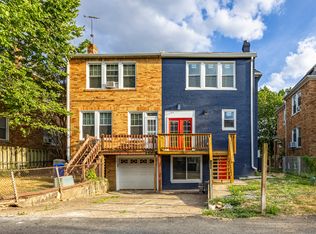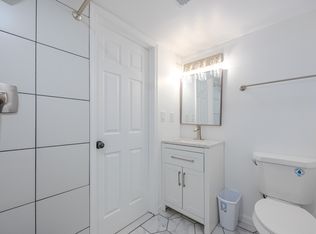Welcome to luxury living in the vibrant Brightwood neighborhood with this completely renovated beauty! This impeccable 4-bedroom, 3.5 bathroom end-unit townhome was just fully renovated, offering a blend of modern luxury and classic charm. The dedicated dining space offers enough room for the whole family, and when you're ready to take it outside, the large deck is the perfect place to host a summer bbq. Upstairs you'll find an inviting primary bedroom with an astonishing private front roof deck overlooking the city. Step into the hallway to discover two additional bedrooms, a spacious bathroom, and the first of two washer and dryer sets. The lower level was fully converted and permitted for an Accessory Dwelling Units (ADU) which allows for the inclusion of rental income from the ADU in the borrower’s qualifying income. So the basement is an house within a house. Lastly, who doesn't love off-street parking in this city? What more could you ask for! What a wonderful opportunity to own a truly exceptional property. Excellent location on a quiet street with easy proximity to shops and restaurants on Kennedy St NW, and the new Whole Foods at Walter Reed.
This property is off market, which means it's not currently listed for sale or rent on Zillow. This may be different from what's available on other websites or public sources.


