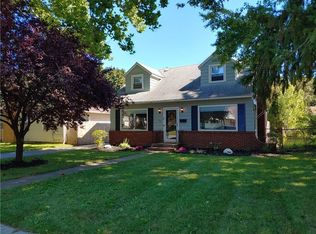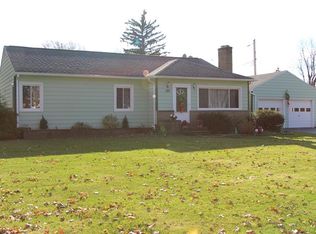Immaculate & Updated With Open Floor Plan! Upon entering you are welcomed into a sundrenched foyer. Experience the ambiance of the bright & spacious living room w/ wood burning fireplace. Sparkling kitchen w/ ceramic flooring & dining area accommodate casual & holiday family meals. Exit mudroom to private fenced backyard w/deck and patio - ideal for barbeques or simply catching a summer breeze. Master bedroom has walk-in closet and upper bedroom has built-ins. Spacious and comfortable inside coupled with outdoor serenity awaits you.
This property is off market, which means it's not currently listed for sale or rent on Zillow. This may be different from what's available on other websites or public sources.

