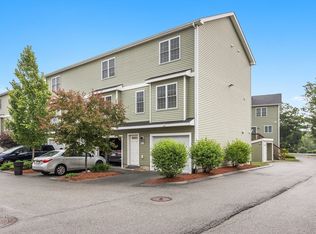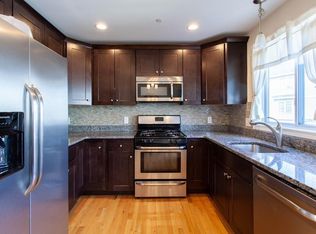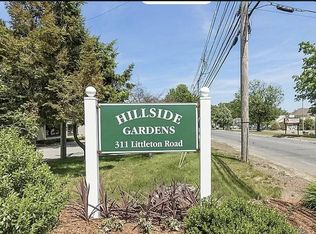Sold for $451,000
$451,000
311 Littleton Rd APT 20, Chelmsford, MA 01824
2beds
1,102sqft
Condominium, Townhouse
Built in 2016
-- sqft lot
$464,500 Zestimate®
$409/sqft
$2,748 Estimated rent
Home value
$464,500
$441,000 - $488,000
$2,748/mo
Zestimate® history
Loading...
Owner options
Explore your selling options
What's special
Located in the lovely Hillside Gardens neighborhood of Chelmsford, this 2-bedroom end unit condo is sure to catch your eye! A spacious living room with large windows allows for lots of natural light. Eat-in kitchen offers granite counters, stainless steel appliances, beautiful cabinetry, hardwood floors, and sliders to the deck. Upstairs you will find 2 bedrooms with generous closet space as well as a full bath and laundry area for convenience. There are 2 additional storage closets on the ground level with the garage, as well as walk out to the backyard. This condo is perfectly placed close to shopping, I-495 and walking/biking path. Make Hillside Gardens your next home!
Zillow last checked: 8 hours ago
Listing updated: September 29, 2023 at 01:03pm
Listed by:
The Laura Baliestiero Team 508-864-6011,
Coldwell Banker Realty - Concord 978-369-1000
Bought with:
Ian McGovern
Keller Williams Realty Boston Northwest
Source: MLS PIN,MLS#: 73149882
Facts & features
Interior
Bedrooms & bathrooms
- Bedrooms: 2
- Bathrooms: 2
- Full bathrooms: 1
- 1/2 bathrooms: 1
Primary bedroom
- Features: Flooring - Wall to Wall Carpet
- Level: Second
- Area: 165
- Dimensions: 11 x 15
Bedroom 2
- Features: Flooring - Wall to Wall Carpet
- Level: Second
- Area: 140
- Dimensions: 10 x 14
Primary bathroom
- Features: No
Bathroom 1
- Features: Bathroom - Half, Flooring - Stone/Ceramic Tile
- Level: First
- Area: 40
- Dimensions: 5 x 8
Bathroom 2
- Features: Bathroom - Full, Flooring - Stone/Ceramic Tile, Countertops - Stone/Granite/Solid
- Level: Second
- Area: 45
- Dimensions: 5 x 9
Dining room
- Features: Flooring - Hardwood, Balcony / Deck, Slider
- Level: First
Kitchen
- Features: Flooring - Hardwood
- Level: First
- Area: 170
- Dimensions: 10 x 17
Living room
- Features: Flooring - Wall to Wall Carpet
- Level: First
- Area: 182
- Dimensions: 13 x 14
Heating
- Forced Air, Natural Gas
Cooling
- Central Air
Appliances
- Included: Range, Dishwasher, Microwave, Refrigerator, Washer, Dryer
- Laundry: Electric Dryer Hookup, Washer Hookup, Second Floor, In Unit
Features
- Flooring: Tile, Carpet, Hardwood
- Doors: Insulated Doors
- Windows: Insulated Windows
- Has basement: Yes
- Has fireplace: No
- Common walls with other units/homes: End Unit
Interior area
- Total structure area: 1,102
- Total interior livable area: 1,102 sqft
Property
Parking
- Total spaces: 2
- Parking features: Attached, Under, Garage Door Opener, Storage, Off Street, Assigned, Paved
- Attached garage spaces: 1
- Uncovered spaces: 1
Features
- Patio & porch: Deck - Wood
- Exterior features: Deck - Wood
Details
- Parcel number: M:0099 B:0403 L:11 U:20,4972902
- Zoning: CB
Construction
Type & style
- Home type: Townhouse
- Property subtype: Condominium, Townhouse
Materials
- Frame
- Roof: Shingle
Condition
- Year built: 2016
Utilities & green energy
- Electric: Circuit Breakers
- Sewer: Public Sewer
- Water: Public
- Utilities for property: for Gas Range, for Electric Dryer, Washer Hookup
Community & neighborhood
Community
- Community features: Public Transportation, Shopping, Walk/Jog Trails, Bike Path, Highway Access
Location
- Region: Chelmsford
HOA & financial
HOA
- HOA fee: $214 monthly
- Services included: Insurance, Maintenance Structure, Road Maintenance, Maintenance Grounds, Snow Removal, Trash
Price history
| Date | Event | Price |
|---|---|---|
| 11/11/2023 | Listing removed | -- |
Source: Zillow Rentals Report a problem | ||
| 10/24/2023 | Price change | $2,775-4.3%$3/sqft |
Source: Zillow Rentals Report a problem | ||
| 10/12/2023 | Listed for rent | $2,900$3/sqft |
Source: Zillow Rentals Report a problem | ||
| 9/29/2023 | Sold | $451,000+6.1%$409/sqft |
Source: MLS PIN #73149882 Report a problem | ||
| 8/23/2023 | Contingent | $425,000$386/sqft |
Source: MLS PIN #73149882 Report a problem | ||
Public tax history
| Year | Property taxes | Tax assessment |
|---|---|---|
| 2025 | $5,297 +6.8% | $381,100 +4.7% |
| 2024 | $4,959 +4.4% | $364,100 +10.1% |
| 2023 | $4,751 -2.6% | $330,600 +6.9% |
Find assessor info on the county website
Neighborhood: Littleton Road Area
Nearby schools
GreatSchools rating
- 7/10Byam SchoolGrades: K-4Distance: 0.7 mi
- 7/10Col Moses Parker SchoolGrades: 5-8Distance: 2.5 mi
- 8/10Chelmsford High SchoolGrades: 9-12Distance: 2.8 mi
Get a cash offer in 3 minutes
Find out how much your home could sell for in as little as 3 minutes with a no-obligation cash offer.
Estimated market value$464,500
Get a cash offer in 3 minutes
Find out how much your home could sell for in as little as 3 minutes with a no-obligation cash offer.
Estimated market value
$464,500


