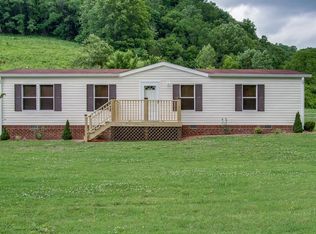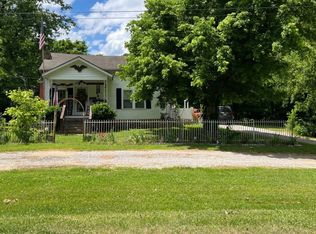Closed
$195,000
311 Little Creek Rd, Pleasant Shade, TN 37145
3beds
1,584sqft
Manufactured On Land, Residential
Built in 1999
0.7 Acres Lot
$230,800 Zestimate®
$123/sqft
$1,917 Estimated rent
Home value
$230,800
$217,000 - $242,000
$1,917/mo
Zestimate® history
Loading...
Owner options
Explore your selling options
What's special
Are you looking for a quiet home with stunning views AND under $200k? This 3 bedroom and 2 full bath home sits on .7 acres overlooking great views of the hills in front and behind this home. This property will go VA & FHA & Conventional (USDA not available). Storage shed remains. Brand new laminate flooring in main living areas. Fireplace was capped in the past by previous owners. Primary bedroom has walk-in closet and master bath. Extra large kitchen with dinette, dining room and living room. Great for entertaining and having your family all together. Very peaceful covered side porch to enjoy the views and wildlife. Back deck great for grilling. Call Michael for your private showing today.
Zillow last checked: 8 hours ago
Listing updated: May 20, 2023 at 03:21pm
Listing Provided by:
Michael Ezsol 615-969-9160,
RE/MAX West Main Realty
Bought with:
Nonmls
Realtracs, Inc.
Nonmls
Realtracs, Inc.
Source: RealTracs MLS as distributed by MLS GRID,MLS#: 2513481
Facts & features
Interior
Bedrooms & bathrooms
- Bedrooms: 3
- Bathrooms: 2
- Full bathrooms: 2
- Main level bedrooms: 3
Bedroom 1
- Features: Extra Large Closet
- Level: Extra Large Closet
- Area: 169 Square Feet
- Dimensions: 13x13
Bedroom 2
- Features: Extra Large Closet
- Level: Extra Large Closet
- Area: 100 Square Feet
- Dimensions: 10x10
Bedroom 3
- Features: Extra Large Closet
- Level: Extra Large Closet
- Area: 120 Square Feet
- Dimensions: 10x12
Dining room
- Features: Separate
- Level: Separate
- Area: 255 Square Feet
- Dimensions: 15x17
Kitchen
- Features: Eat-in Kitchen
- Level: Eat-in Kitchen
- Area: 228 Square Feet
- Dimensions: 12x19
Living room
- Features: Separate
- Level: Separate
- Area: 221 Square Feet
- Dimensions: 13x17
Heating
- Central, Electric
Cooling
- Central Air, Electric
Appliances
- Included: Dishwasher, Refrigerator, Electric Oven, Electric Range
- Laundry: Utility Connection
Features
- Ceiling Fan(s), Walk-In Closet(s), Primary Bedroom Main Floor
- Flooring: Laminate
- Basement: Crawl Space
- Number of fireplaces: 1
- Fireplace features: Gas
Interior area
- Total structure area: 1,584
- Total interior livable area: 1,584 sqft
- Finished area above ground: 1,584
Property
Features
- Levels: One
- Stories: 1
- Patio & porch: Porch, Covered, Deck
Lot
- Size: 0.70 Acres
- Dimensions: 200 x 155
- Features: Level
Details
- Parcel number: 001 00902 000
- Special conditions: Standard
Construction
Type & style
- Home type: MobileManufactured
- Property subtype: Manufactured On Land, Residential
Materials
- Vinyl Siding
- Roof: Metal
Condition
- New construction: No
- Year built: 1999
Utilities & green energy
- Sewer: Private Sewer
- Water: Private
- Utilities for property: Electricity Available, Water Available
Community & neighborhood
Security
- Security features: Smoke Detector(s)
Location
- Region: Pleasant Shade
- Subdivision: None
Price history
| Date | Event | Price |
|---|---|---|
| 5/19/2023 | Sold | $195,000-2%$123/sqft |
Source: | ||
| 5/2/2023 | Pending sale | $199,000$126/sqft |
Source: | ||
| 4/28/2023 | Listed for sale | $199,000+99%$126/sqft |
Source: | ||
| 1/13/2017 | Sold | $100,000+150%$63/sqft |
Source: | ||
| 8/5/2003 | Sold | $40,000$25/sqft |
Source: Public Record Report a problem | ||
Public tax history
| Year | Property taxes | Tax assessment |
|---|---|---|
| 2024 | $620 | $35,750 |
| 2023 | $620 | $35,750 |
| 2022 | $620 +42.3% | $35,750 +124.1% |
Find assessor info on the county website
Neighborhood: 37145
Nearby schools
GreatSchools rating
- 7/10Defeated Elementary SchoolGrades: PK-8Distance: 7 mi
- 5/10Smith County High SchoolGrades: 9-12Distance: 11.3 mi
- 3/10Carthage Elementary SchoolGrades: PK-4Distance: 11.5 mi
Schools provided by the listing agent
- Elementary: Defeated Elementary
- Middle: Defeated Elementary
- High: Smith County High School
Source: RealTracs MLS as distributed by MLS GRID. This data may not be complete. We recommend contacting the local school district to confirm school assignments for this home.

