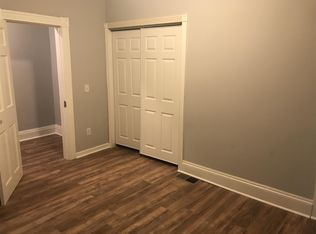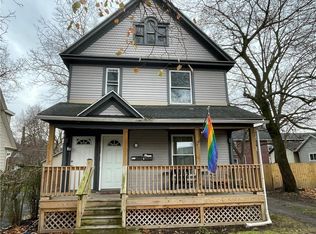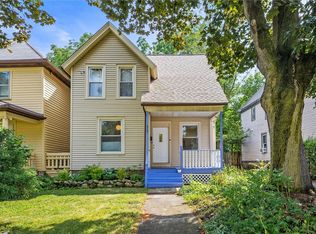Closed
$243,000
311 Linden St, Rochester, NY 14620
4beds
1,812sqft
Duplex, Multi Family
Built in 1900
-- sqft lot
$292,600 Zestimate®
$134/sqft
$1,082 Estimated rent
Maximize your home sale
Get more eyes on your listing so you can sell faster and for more.
Home value
$292,600
$266,000 - $328,000
$1,082/mo
Zestimate® history
Loading...
Owner options
Explore your selling options
What's special
Welcome to this rare offering in the heart of Rochester's South Wedge neighborhood! This beautifully updated duplex, located just a block from another property in the same portfolio, is available for individual purchase or as part of a strategic investment portfolio. Featuring two 2-bedroom, 1-bathroom apartments, this property is perfect for an owner-occupant. The owner's suite boasts a gleaming kitchen with stainless steel appliances, new counters, fresh paint, and laminate floors throughout. The bathroom includes a custom tile shower, new vanity, and updated plumbing. Enjoy a touch of charm with barn doors in the master bedroom.Live comfortably while paying your mortgage with the income from the second 2-bedroom apartment. The property includes a full, walk-up attic for bonus storage space. Updated mechanics include two newer high-efficiency furnaces, updated electric, new tear-off roof, PEX plumbing, new vinyl thermopane windows, and a freshly painted exterior.Don’t miss this incredible opportunity to own a piece of the vibrant South Wedge neighborhood, close to nightlife, restaurants, and key Rochester destinations! Delayed Negotiations June 11th at 7PM.
Zillow last checked: 8 hours ago
Listing updated: October 16, 2024 at 07:05am
Listed by:
Mark C. Updegraff 585-314-9790,
Updegraff Group LLC
Bought with:
Steven W. Ward, 30WA0572782
RE/MAX Realty Group
Source: NYSAMLSs,MLS#: R1539656 Originating MLS: Rochester
Originating MLS: Rochester
Facts & features
Interior
Bedrooms & bathrooms
- Bedrooms: 4
- Bathrooms: 2
- Full bathrooms: 2
Heating
- Gas, Forced Air
Appliances
- Included: Gas Water Heater
Features
- Natural Woodwork
- Flooring: Carpet, Hardwood, Luxury Vinyl, Varies
- Basement: Full
- Has fireplace: No
Interior area
- Total structure area: 1,812
- Total interior livable area: 1,812 sqft
Property
Parking
- Parking features: Paved, Two or More Spaces
Lot
- Size: 4,791 sqft
- Dimensions: 41 x 112
- Features: Near Public Transit, Residential Lot
Details
- Parcel number: 26140012180000010020000000
- Zoning description: Residential 2 Unit
- Special conditions: Standard
Construction
Type & style
- Home type: MultiFamily
- Architectural style: Duplex
- Property subtype: Duplex, Multi Family
Materials
- Wood Siding, Copper Plumbing
- Foundation: Block
- Roof: Asphalt
Condition
- Resale
- Year built: 1900
Utilities & green energy
- Electric: Circuit Breakers
- Sewer: Connected
- Water: Connected, Public
- Utilities for property: Cable Available, High Speed Internet Available, Sewer Connected, Water Connected
Community & neighborhood
Location
- Region: Rochester
- Subdivision: Gregory
Other
Other facts
- Listing terms: Cash,Conventional,FHA,VA Loan
Price history
| Date | Event | Price |
|---|---|---|
| 10/11/2024 | Sold | $243,000+21.6%$134/sqft |
Source: | ||
| 6/18/2024 | Pending sale | $199,900$110/sqft |
Source: | ||
| 6/3/2024 | Listed for sale | $199,900+12.9%$110/sqft |
Source: | ||
| 2/10/2022 | Listing removed | -- |
Source: Zillow Rental Network Premium Report a problem | ||
| 1/7/2022 | Price change | $950-5%$1/sqft |
Source: Zillow Rental Network Premium Report a problem | ||
Public tax history
| Year | Property taxes | Tax assessment |
|---|---|---|
| 2024 | -- | $221,900 +25.4% |
| 2023 | -- | $177,000 |
| 2022 | -- | $177,000 |
Find assessor info on the county website
Neighborhood: Ellwanger-Barry
Nearby schools
GreatSchools rating
- 2/10Anna Murray-Douglass AcademyGrades: PK-8Distance: 0.2 mi
- 1/10James Monroe High SchoolGrades: 9-12Distance: 0.7 mi
- 2/10School Without WallsGrades: 9-12Distance: 0.7 mi
Schools provided by the listing agent
- District: Rochester
Source: NYSAMLSs. This data may not be complete. We recommend contacting the local school district to confirm school assignments for this home.



