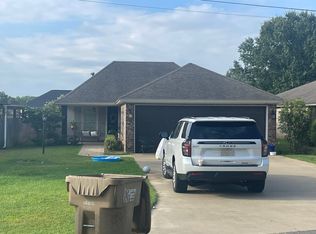Sold
Price Unknown
311 Lennon Camp Rd, Monroe, LA 71203
3beds
1,737sqft
Site Build, Residential
Built in 2012
7,840.8 Square Feet Lot
$243,600 Zestimate®
$--/sqft
$1,998 Estimated rent
Home value
$243,600
$231,000 - $256,000
$1,998/mo
Zestimate® history
Loading...
Owner options
Explore your selling options
What's special
Welcome to this inviting 3-bedroom, 2-bathroom home in Monroe, LA, located within the Sterlington School District. This home features a charming covered porch and an open floor plan that connects the living spaces, creating a spacious and welcoming atmosphere. The kitchen is beautifully designed with plenty of storage, perfect for keeping everything organized and within reach. This property combines comfort and functionality in a desirable location. Schedule your showing today to see all that this home has to offer!
Zillow last checked: 8 hours ago
Listing updated: May 09, 2025 at 01:33pm
Listed by:
Brian Bendily,
John Rea Realty
Bought with:
Brian Bendily
John Rea Realty
Source: NELAR,MLS#: 212434
Facts & features
Interior
Bedrooms & bathrooms
- Bedrooms: 3
- Bathrooms: 2
- Full bathrooms: 2
- Main level bathrooms: 2
- Main level bedrooms: 3
Primary bedroom
- Description: Floor: Carpet
- Level: First
- Area: 210
Bedroom
- Description: Floor: Carpet
- Level: First
- Area: 110
Bedroom 1
- Description: Floor: Carpet
- Level: First
- Area: 110
Kitchen
- Description: Floor: Wood
- Level: First
- Area: 247.5
Living room
- Description: Floor: Wood
- Level: First
- Area: 252
Office
- Description: Floor: Wood
- Level: First
- Area: 187
Heating
- Electric
Cooling
- Central Air
Appliances
- Included: Dishwasher, Refrigerator, Microwave, Electric Range, Electric Water Heater
Features
- Ceiling Fan(s), Wireless Internet
- Windows: Double Pane Windows, All Stay
- Has fireplace: No
- Fireplace features: None
Interior area
- Total structure area: 2,515
- Total interior livable area: 1,737 sqft
Property
Parking
- Total spaces: 2
- Parking features: Hard Surface Drv.
- Garage spaces: 2
- Has carport: Yes
- Has uncovered spaces: Yes
Features
- Levels: One
- Stories: 1
- Patio & porch: None
- Fencing: Wood
- Waterfront features: None
Lot
- Size: 7,840 sqft
- Features: Landscaped, Cleared
Details
- Parcel number: 125740
- Zoning: res
- Zoning description: res
Construction
Type & style
- Home type: SingleFamily
- Architectural style: Traditional
- Property subtype: Site Build, Residential
Materials
- Brick Veneer, Vinyl Siding
- Foundation: Slab
- Roof: Architecture Style
Condition
- Year built: 2012
Utilities & green energy
- Electric: Electric Company: Entergy
- Gas: None, Gas Company: None
- Sewer: Public Sewer
- Water: Public, Electric Company: Greater Ouachita
- Utilities for property: Natural Gas Not Available
Community & neighborhood
Security
- Security features: Security System
Location
- Region: Monroe
- Subdivision: River Styx
HOA & financial
HOA
- Has HOA: Yes
- HOA fee: $70 monthly
- Amenities included: None
- Services included: Road Maintenance
Other
Other facts
- Road surface type: Paved
Price history
| Date | Event | Price |
|---|---|---|
| 5/9/2025 | Sold | -- |
Source: | ||
| 4/14/2025 | Pending sale | $249,900$144/sqft |
Source: | ||
| 11/6/2024 | Listed for sale | $249,900-7.4%$144/sqft |
Source: | ||
| 10/29/2024 | Listing removed | $270,000$155/sqft |
Source: | ||
| 10/4/2024 | Price change | $270,000-5.6%$155/sqft |
Source: | ||
Public tax history
| Year | Property taxes | Tax assessment |
|---|---|---|
| 2024 | $1,744 +31.4% | $19,659 +17.4% |
| 2023 | $1,327 +0.7% | $16,748 |
| 2022 | $1,318 -20.4% | $16,748 -12.1% |
Find assessor info on the county website
Neighborhood: 71203
Nearby schools
GreatSchools rating
- 8/10Sterlington Elementary SchoolGrades: PK-5Distance: 4.5 mi
- 5/10Sterlington Middle SchoolGrades: 6-8Distance: 7.3 mi
- 9/10Sterlington High SchoolGrades: 9-12Distance: 3.9 mi
Schools provided by the listing agent
- Elementary: Sterlington Elm
- Middle: Sterlington Mid
- High: Sterlington O
Source: NELAR. This data may not be complete. We recommend contacting the local school district to confirm school assignments for this home.
Sell with ease on Zillow
Get a Zillow Showcase℠ listing at no additional cost and you could sell for —faster.
$243,600
2% more+$4,872
With Zillow Showcase(estimated)$248,472
