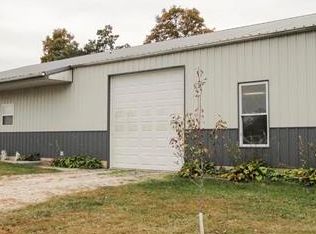Closed
Listing Provided by:
Nicole Hart 913-674-8010,
Midwest Land Group LLC
Bought with: Midwest Land Group LLC
Price Unknown
311 Leach Branch Rd, Hermann, MO 65041
3beds
1,920sqft
Single Family Residence
Built in 2015
6.35 Acres Lot
$421,000 Zestimate®
$--/sqft
$2,254 Estimated rent
Home value
$421,000
Estimated sales range
Not available
$2,254/mo
Zestimate® history
Loading...
Owner options
Explore your selling options
What's special
Tucked back on 6 peaceful acres along Leach Branch Road in southern Montgomery County, this inviting property blends modern comfort with country charm. The land offers a little bit of everything—open fenced pasture perfect for livestock, a stand of woods with a winding creek, and plenty of room to roam.
The 3-bedroom, 3-bath home welcomes you with a warm, open-concept floor plan designed for gathering. Large living spaces flow easily into the kitchen and dining area, making it the heart of the home. Natural light, wide-open views, and rustic touches give it a cozy yet spacious feel. Adding even more versatility, the attached garage includes an upstairs living quarters with its own bedroom and bathroom setup—making an ideal area for guests, extended family, or even a kids’ retreat.
The oversized garage has ample room for two vehicles and lots of extras. Additionally, you will find a 30x50’ shed ready for equipment, projects or livestock. The attached front pasture is set up for animals and the property is fully fenced. Off the back side of the shed there is an additional area with built in dog kennels, previously used as a chicken coop/feed room.
If you’ve been looking for a place with room to breathe, a bit of pasture, a bit of timber, and a home that’s move-in ready, this Montgomery County homestead is one you won’t want to miss.
Zillow last checked: 8 hours ago
Listing updated: September 30, 2025 at 03:22pm
Listing Provided by:
Nicole Hart 913-674-8010,
Midwest Land Group LLC
Bought with:
Nicole Hart, 2025009630
Midwest Land Group LLC
Source: MARIS,MLS#: 25059008 Originating MLS: East Central Board of REALTORS
Originating MLS: East Central Board of REALTORS
Facts & features
Interior
Bedrooms & bathrooms
- Bedrooms: 3
- Bathrooms: 3
- Full bathrooms: 2
- 1/2 bathrooms: 1
- Main level bathrooms: 2
- Main level bedrooms: 2
Heating
- Electric
Cooling
- Central Air, Electric
Features
- Has basement: No
- Has fireplace: No
Interior area
- Total interior livable area: 1,920 sqft
- Finished area above ground: 1,920
Property
Parking
- Total spaces: 2
- Parking features: Garage - Attached
- Attached garage spaces: 2
Features
- Levels: One
Lot
- Size: 6.35 Acres
Details
- Parcel number: 137.036000000009.001
- Special conditions: Standard
Construction
Type & style
- Home type: SingleFamily
- Architectural style: Earth House,Ranch
- Property subtype: Single Family Residence
- Attached to another structure: Yes
Materials
- Vinyl Siding
Condition
- Year built: 2015
Utilities & green energy
- Electric: 220 Volts
- Sewer: Septic Tank
- Water: Well
- Utilities for property: Cable Connected, Electricity Connected, Water Connected
Community & neighborhood
Location
- Region: Hermann
Other
Other facts
- Listing terms: Cash,Conventional
Price history
| Date | Event | Price |
|---|---|---|
| 9/30/2025 | Sold | -- |
Source: | ||
| 8/28/2025 | Contingent | $425,000$221/sqft |
Source: | ||
| 8/28/2025 | Listed for sale | $425,000$221/sqft |
Source: | ||
Public tax history
| Year | Property taxes | Tax assessment |
|---|---|---|
| 2025 | -- | $25,800 +9% |
| 2024 | -- | $23,670 |
| 2023 | -- | $23,670 +29.5% |
Find assessor info on the county website
Neighborhood: 65041
Nearby schools
GreatSchools rating
- 6/10Hermann Elementary SchoolGrades: PK-3Distance: 7.8 mi
- 5/10Hermann Middle SchoolGrades: 4-8Distance: 8.5 mi
- 9/10Hermann High SchoolGrades: 9-12Distance: 8.7 mi
Schools provided by the listing agent
- Elementary: Hermann Elem.
- Middle: Hermann Middle
- High: Hermann High
Source: MARIS. This data may not be complete. We recommend contacting the local school district to confirm school assignments for this home.
Get a cash offer in 3 minutes
Find out how much your home could sell for in as little as 3 minutes with a no-obligation cash offer.
Estimated market value$421,000
Get a cash offer in 3 minutes
Find out how much your home could sell for in as little as 3 minutes with a no-obligation cash offer.
Estimated market value
$421,000
