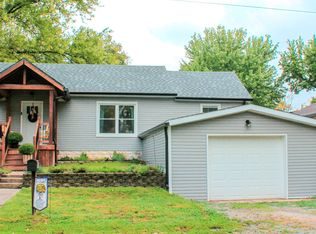Sold
$290,000
311 Laurel St, Pendleton, IN 46064
3beds
1,443sqft
Residential, Single Family Residence
Built in 1950
0.52 Acres Lot
$313,500 Zestimate®
$201/sqft
$1,534 Estimated rent
Home value
$313,500
$279,000 - $354,000
$1,534/mo
Zestimate® history
Loading...
Owner options
Explore your selling options
What's special
**Completely Remodeled 3-Bed, 1-Bath Home on Spacious In-Town Lot!** This beautifully remodeled 3-bedroom, 1-bathroom home is a must-see! Located just minutes from all the attractions downtown Pendleton has to offer, this house combines modern comfort with classic charm. **Key Features:** - **New Renovations**: Completely updated interior with high-quality finishes also updated exterior. - **Spacious Lot**: Enjoy a large in-town lot, perfect for outdoor activities and gardening. - **Prime Location**: Just a short walk or drive to downtown Pendleton's shops, restaurants, and entertainment. - **Comfortable Living Space**: Three cozy bedrooms and a stylish, modern bathroom. - **Move-In Ready**: Immaculate condition, ready for you to make it your home. Don't miss out on this gem! Schedule a showing today and discover your new home in Pendleton.
Zillow last checked: 8 hours ago
Listing updated: November 13, 2024 at 02:03pm
Listing Provided by:
Marty Dulworth 765-639-8104,
RE/MAX Real Estate Solutions
Bought with:
Cory Parker
RE/MAX Real Estate Solutions
Source: MIBOR as distributed by MLS GRID,MLS#: 21987641
Facts & features
Interior
Bedrooms & bathrooms
- Bedrooms: 3
- Bathrooms: 1
- Full bathrooms: 1
- Main level bathrooms: 1
- Main level bedrooms: 3
Primary bedroom
- Features: Carpet
- Level: Main
- Area: 154 Square Feet
- Dimensions: 14x11
Bedroom 2
- Features: Carpet
- Level: Main
- Area: 143 Square Feet
- Dimensions: 13x11
Bedroom 3
- Features: Carpet
- Level: Main
- Area: 90 Square Feet
- Dimensions: 10x9
Dining room
- Features: Vinyl Plank
- Level: Main
- Area: 144 Square Feet
- Dimensions: 12x12
Kitchen
- Features: Vinyl Plank
- Level: Main
- Area: 144 Square Feet
- Dimensions: 12x12
Living room
- Features: Vinyl Plank
- Level: Main
- Area: 228 Square Feet
- Dimensions: 19x12
Heating
- Forced Air
Cooling
- Has cooling: Yes
Appliances
- Included: Dishwasher, MicroHood, Microwave, Electric Oven, Water Heater
Features
- High Ceilings, Vaulted Ceiling(s), Ceiling Fan(s), Pantry
- Windows: Windows Vinyl
- Has basement: No
Interior area
- Total structure area: 1,443
- Total interior livable area: 1,443 sqft
Property
Parking
- Total spaces: 1
- Parking features: Carport, Detached, Concrete, Gravel, Side Load Garage
- Garage spaces: 1
- Has carport: Yes
Features
- Levels: One
- Stories: 1
Lot
- Size: 0.52 Acres
- Features: City Lot
Details
- Has additional parcels: Yes
- Parcel number: 481420100234000013
- Horse amenities: None
Construction
Type & style
- Home type: SingleFamily
- Architectural style: Ranch
- Property subtype: Residential, Single Family Residence
Materials
- Stone
- Foundation: Slab
Condition
- New construction: No
- Year built: 1950
Utilities & green energy
- Water: Municipal/City
Community & neighborhood
Location
- Region: Pendleton
- Subdivision: Whites
Price history
| Date | Event | Price |
|---|---|---|
| 11/8/2024 | Sold | $290,000-9.3%$201/sqft |
Source: | ||
| 10/21/2024 | Pending sale | $319,900$222/sqft |
Source: | ||
| 7/30/2024 | Price change | $319,900-5.9%$222/sqft |
Source: | ||
| 6/28/2024 | Listed for sale | $340,000+4096%$236/sqft |
Source: | ||
| 11/1/2011 | Sold | $8,103$6/sqft |
Source: Public Record Report a problem | ||
Public tax history
| Year | Property taxes | Tax assessment |
|---|---|---|
| 2024 | $2,596 +162.9% | $141,500 +9.3% |
| 2023 | $988 +1.4% | $129,500 +163.2% |
| 2022 | $974 +0.2% | $49,200 +1.4% |
Find assessor info on the county website
Neighborhood: 46064
Nearby schools
GreatSchools rating
- 8/10Pendleton Elementary SchoolGrades: PK-6Distance: 0.5 mi
- 5/10Pendleton Heights Middle SchoolGrades: 7-8Distance: 1.1 mi
- 9/10Pendleton Heights High SchoolGrades: 9-12Distance: 0.8 mi
Schools provided by the listing agent
- Middle: Pendleton Heights Middle School
- High: Pendleton Heights High School
Source: MIBOR as distributed by MLS GRID. This data may not be complete. We recommend contacting the local school district to confirm school assignments for this home.
Get a cash offer in 3 minutes
Find out how much your home could sell for in as little as 3 minutes with a no-obligation cash offer.
Estimated market value
$313,500
