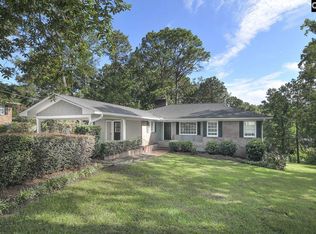Tranquil lake front living moments away from the thriving Forest Acres shopping/restaurant corridor! Renovated ranch home features new replacement windows, updated electrical, smooth ceilings, large master suite on the main level. Unique to this age home, the master has a walk-in closet, garden tub, separate shower, comfort height vanity and a separate water closet. Master has lovely lake views and superb natural light. Second bedroom on main floor with lake views and updated bathroom. Kitchen with new cabinets, open to the formal dining room and also lake views. You will love the large laundry room right off of the kitchen for extra pantry storage and room for another refrigerator. Playroom/den on lower level walks out to huge deck and floor to ceiling new windows allowing expansive views and light! Two other bedrooms on lower level with shared bath. Den on lower level also has new flooring and a gas fireplace. Move in ready on a superb street!
This property is off market, which means it's not currently listed for sale or rent on Zillow. This may be different from what's available on other websites or public sources.
