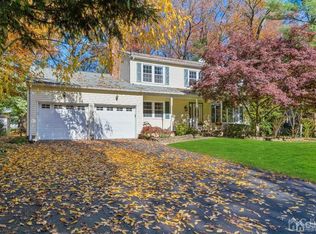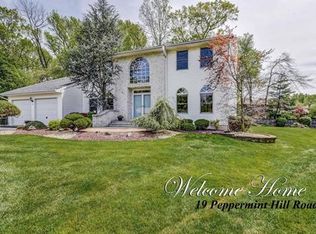Sold for $675,000 on 06/26/23
$675,000
311 Larson Rd, North Brunswick, NJ 08902
5beds
2,800sqft
Single Family Residence
Built in 1981
0.35 Acres Lot
$819,000 Zestimate®
$241/sqft
$4,429 Estimated rent
Home value
$819,000
$770,000 - $876,000
$4,429/mo
Zestimate® history
Loading...
Owner options
Explore your selling options
What's special
Highest and Best Due Thursday April 26th 6pm. Thank you for looking at my listing,professional pictures will be added soon. We have a lovely two story English Tudor that has been transformed into a Mother/Daughter. Located on a quiet Cul-de-sac and just 50 minutes from NYC by car or train. The house features a wood burning brick chimney and has a central vacuum system, and dual AC system. The basement is very big and partially finished minus the ceilings in separate rooms.The rooms are generously sized and one has a gigantic walk-in closet the size of a little room.The extra room downstairs features its own bathroom,living room,sky lights, and entrance. There is a pool in the backyard that will be professionally disassembled before the new owner moves in. The Hvac system was replaced less then 2 years ago. Showing times are ONLY as follows: M-F (10-2:30)Tue 4:30-7:30 Thurs 4:30-&:30 Sat/Sun(12-5)
Zillow last checked: 8 hours ago
Listing updated: September 26, 2023 at 08:37pm
Listed by:
SEAN HANSEN,
WEICHERT CO REALTORS 732-254-1700
Source: All Jersey MLS,MLS#: 2310928R
Facts & features
Interior
Bedrooms & bathrooms
- Bedrooms: 5
- Bathrooms: 4
- Full bathrooms: 3
- 1/2 bathrooms: 1
Primary bedroom
- Features: Full Bath, Walk-In Closet(s)
Dining room
- Features: Formal Dining Room
Kitchen
- Features: Breakfast Bar, Kitchen Exhaust Fan
Basement
- Area: 0
Heating
- Central
Cooling
- Central Air, Zoned
Appliances
- Included: Dishwasher, Dryer, Gas Range/Oven, Exhaust Fan, Refrigerator, Oven, Washer, Kitchen Exhaust Fan, Gas Water Heater
Features
- 1 Bedroom, Bath Half, Living Room, Bath Full, Den, Dining Room, Family Room, 4 Bedrooms, Attic, Bath Third, None
- Flooring: Wood
- Basement: Partially Finished, Recreation Room, Storage Space, Workshop
- Number of fireplaces: 1
- Fireplace features: Wood Burning
Interior area
- Total structure area: 2,800
- Total interior livable area: 2,800 sqft
Property
Parking
- Total spaces: 2
- Parking features: 2 Car Width, 2 Cars Deep, Asphalt, Garage, Attached, Garage Door Opener, Driveway
- Attached garage spaces: 2
- Has uncovered spaces: Yes
Features
- Levels: Two, Bi-Level
- Stories: 2
- Patio & porch: Patio
- Exterior features: Patio, Fencing/Wall, Storage Shed, Yard
- Pool features: None
- Fencing: Fencing/Wall
Lot
- Size: 0.35 Acres
- Dimensions: 106.00 x 143.00
- Features: Near Shopping, Cul-De-Sac, Dead - End Street
Details
- Additional structures: Shed(s)
- Parcel number: 140022700000008707
Construction
Type & style
- Home type: SingleFamily
- Architectural style: Bi-Level
- Property subtype: Single Family Residence
Materials
- Roof: Asphalt
Condition
- Year built: 1981
Utilities & green energy
- Gas: Natural Gas
- Sewer: Public Sewer
- Water: Public
- Utilities for property: Underground Utilities
Community & neighborhood
Location
- Region: North Brunswick
Other
Other facts
- Ownership: Fee Simple
Price history
| Date | Event | Price |
|---|---|---|
| 6/26/2023 | Sold | $675,000+1.5%$241/sqft |
Source: | ||
| 5/26/2023 | Pending sale | $665,000$238/sqft |
Source: | ||
| 5/26/2023 | Contingent | $665,000$238/sqft |
Source: | ||
| 4/17/2023 | Listed for sale | $665,000+14.7%$238/sqft |
Source: | ||
| 8/20/2011 | Listing removed | $579,900$207/sqft |
Source: Centerstate Realty #102829 Report a problem | ||
Public tax history
| Year | Property taxes | Tax assessment |
|---|---|---|
| 2025 | $16,144 | $254,800 |
| 2024 | $16,144 +1.8% | $254,800 |
| 2023 | $15,854 +3.5% | $254,800 |
Find assessor info on the county website
Neighborhood: 08902
Nearby schools
GreatSchools rating
- 5/10Arthur M. Judd Elementary SchoolGrades: PK-4Distance: 1.3 mi
- 6/10North Brunswick Twp. Middle SchoolGrades: 7-8Distance: 0.6 mi
- 4/10North Brunswick Twp High SchoolGrades: 9-12Distance: 1.7 mi
Get a cash offer in 3 minutes
Find out how much your home could sell for in as little as 3 minutes with a no-obligation cash offer.
Estimated market value
$819,000
Get a cash offer in 3 minutes
Find out how much your home could sell for in as little as 3 minutes with a no-obligation cash offer.
Estimated market value
$819,000

