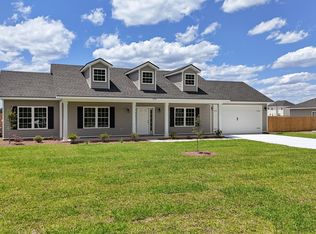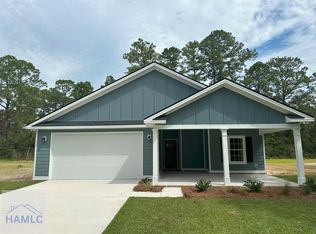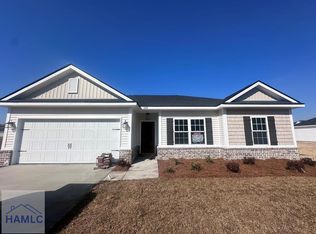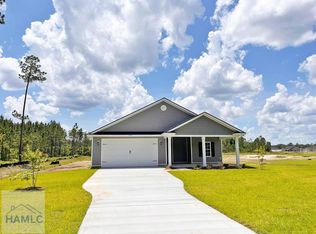Closed
$294,900
311 Lanier Rd NE, Ludowici, GA 31316
3beds
1,894sqft
Single Family Residence
Built in 2024
0.56 Acres Lot
$294,100 Zestimate®
$156/sqft
$2,176 Estimated rent
Home value
$294,100
Estimated sales range
Not available
$2,176/mo
Zestimate® history
Loading...
Owner options
Explore your selling options
What's special
This stunning 3-bedroom, 2-bath, 1,894 sq ft home with a 2-car garage is crafted by a premier builder in Ludowici's newest community, Lanier Ridge. Perfect for someone seeking a ranch-style home, it features an open-concept design with a spacious living room and a modern kitchen boasting granite countertops, a breakfast bar, custom cabinets, stainless steel appliances, a ceramic tile backsplash, and a large eat-in area. The owner's suite is a true retreat, featuring a spacious bedroom filled with natural light, and a versatile study/sitting room/nursery for added functionality. The en-suite bathroom is designed for luxury and convenience, offering double vanities with granite countertops, a relaxing soaking tub, a separate glass-door shower with elegant tile finishes, and a walk in closet. Another bedroom and a full bath are conveniently located off the living area, while the 3rd bedroom upstairs provides added privacy. With 9-ft ceilings, Luxury Vinyl Plank flooring, carpeted bedrooms, and a covered back porch, this home sits on a 0.56-acre lot in the Long County School System. Spray foam insulation in walls and attic adds to the home's energy efficiency. Located just under 20 minutes from Hinesville and Fort Stewart, it offers a perfect balance of comfort and convenience. Estimated completion: February 2025
Zillow last checked: 8 hours ago
Listing updated: August 11, 2025 at 07:18pm
Listed by:
Kathrin Egner 912-977-2109,
Ace Real Estate Services
Bought with:
Amber Ealy, 409276
Better Homes & Gardens Legacy
Source: GAMLS,MLS#: 10418569
Facts & features
Interior
Bedrooms & bathrooms
- Bedrooms: 3
- Bathrooms: 2
- Full bathrooms: 2
- Main level bathrooms: 2
- Main level bedrooms: 2
Heating
- Central
Cooling
- Central Air
Appliances
- Included: Dishwasher, Electric Water Heater, Microwave, Oven/Range (Combo)
- Laundry: Other
Features
- High Ceilings
- Flooring: Carpet, Laminate
- Basement: None
- Has fireplace: No
Interior area
- Total structure area: 1,894
- Total interior livable area: 1,894 sqft
- Finished area above ground: 1,894
- Finished area below ground: 0
Property
Parking
- Total spaces: 2
- Parking features: Attached
- Has attached garage: Yes
Features
- Levels: One and One Half
- Stories: 1
Lot
- Size: 0.56 Acres
- Features: Level
Details
- Parcel number: 0.0
Construction
Type & style
- Home type: SingleFamily
- Architectural style: Ranch
- Property subtype: Single Family Residence
Materials
- Vinyl Siding
- Roof: Other
Condition
- New Construction
- New construction: Yes
- Year built: 2024
Details
- Warranty included: Yes
Utilities & green energy
- Sewer: Septic Tank
- Water: Shared Well
- Utilities for property: Electricity Available
Community & neighborhood
Community
- Community features: Street Lights
Location
- Region: Ludowici
- Subdivision: Lanier Ridge
HOA & financial
HOA
- Has HOA: Yes
- HOA fee: $468 annually
- Services included: None
Other
Other facts
- Listing agreement: Exclusive Right To Sell
Price history
| Date | Event | Price |
|---|---|---|
| 8/8/2025 | Sold | $294,900$156/sqft |
Source: | ||
| 7/16/2025 | Pending sale | $294,900$156/sqft |
Source: | ||
| 7/16/2025 | Contingent | $294,900$156/sqft |
Source: HABR #158620 Report a problem | ||
| 11/21/2024 | Listed for sale | $294,900$156/sqft |
Source: | ||
Public tax history
Tax history is unavailable.
Neighborhood: 31316
Nearby schools
GreatSchools rating
- 3/10McClelland Elementary SchoolGrades: 3-5Distance: 1 mi
- 4/10Long County Middle SchoolGrades: 6-8Distance: 1.4 mi
- 5/10Long County High SchoolGrades: 9-12Distance: 2.8 mi
Schools provided by the listing agent
- Elementary: McClelland
- Middle: Long County
- High: Long County
Source: GAMLS. This data may not be complete. We recommend contacting the local school district to confirm school assignments for this home.
Get pre-qualified for a loan
At Zillow Home Loans, we can pre-qualify you in as little as 5 minutes with no impact to your credit score.An equal housing lender. NMLS #10287.
Sell with ease on Zillow
Get a Zillow Showcase℠ listing at no additional cost and you could sell for —faster.
$294,100
2% more+$5,882
With Zillow Showcase(estimated)$299,982



