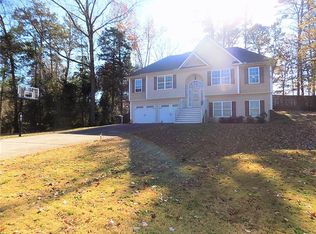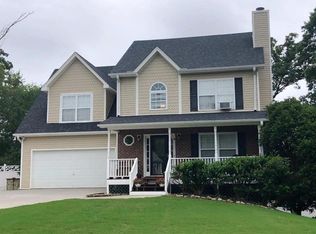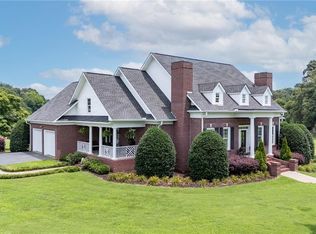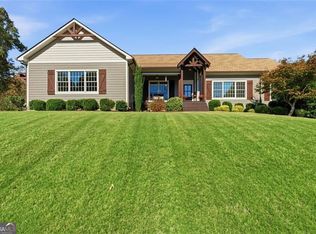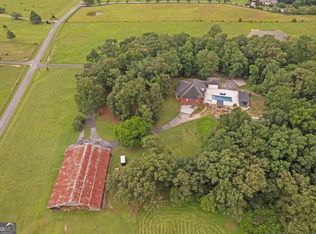Welcome to Southern luxury and peaceful privacy. This custom-built estate offers panoramic views, a spacious 6BR/6BA layout, and over 12 private acres of rolling pastureland. Thoughtfully designed with soaring ceilings, walls of windows, and elegant finishes throughout, the home features multiple living areas, a gourmet kitchen, and serene outdoor spaces perfect for entertaining or relaxing. From sunrise views to quiet evenings under the stars, this estate offers a rare blend of comfort, beauty, and space to breathe. Shown by appointment only.
Active
Price cut: $150K (11/26)
$1,200,000
311 Langston Rd SE, Calhoun, GA 30701
6beds
10,096sqft
Est.:
Single Family Residence
Built in 2007
12.31 Acres Lot
$1,157,300 Zestimate®
$119/sqft
$-- HOA
What's special
Soaring ceilingsPanoramic viewsSunrise viewsWalls of windowsGourmet kitchen
- 138 days |
- 952 |
- 57 |
Zillow last checked: 8 hours ago
Listing updated: November 28, 2025 at 10:06pm
Listed by:
Tara Kearney 770-707-6701,
Porch Property Group, LLC,
Tara Kearney 770-707-6701,
Porch Property Group, LLC
Source: GAMLS,MLS#: 10572106
Tour with a local agent
Facts & features
Interior
Bedrooms & bathrooms
- Bedrooms: 6
- Bathrooms: 7
- Full bathrooms: 6
- 1/2 bathrooms: 1
- Main level bathrooms: 2
- Main level bedrooms: 2
Rooms
- Room types: Bonus Room, Exercise Room, Family Room, Foyer, Great Room, Keeping Room, Library, Office
Heating
- Central, Natural Gas
Cooling
- Central Air
Appliances
- Included: Dishwasher, Double Oven, Refrigerator, Microwave, Cooktop, Stainless Steel Appliance(s)
- Laundry: Common Area
Features
- High Ceilings, Double Vanity, Entrance Foyer, Master On Main Level, Tile Bath, Tray Ceiling(s)
- Flooring: Carpet, Tile, Hardwood
- Basement: Full
- Number of fireplaces: 3
Interior area
- Total structure area: 10,096
- Total interior livable area: 10,096 sqft
- Finished area above ground: 8,804
- Finished area below ground: 1,292
Video & virtual tour
Property
Parking
- Total spaces: 6
- Parking features: Attached, Carport
- Has carport: Yes
Features
- Levels: Three Or More
- Stories: 3
Lot
- Size: 12.31 Acres
- Features: Level, Pasture, Private
Details
- Parcel number: 077 077D
Construction
Type & style
- Home type: SingleFamily
- Architectural style: Traditional
- Property subtype: Single Family Residence
Materials
- Brick
- Roof: Composition
Condition
- Resale
- New construction: No
- Year built: 2007
Utilities & green energy
- Sewer: Septic Tank
- Water: Public
- Utilities for property: Cable Available, Electricity Available, High Speed Internet
Community & HOA
Community
- Features: None
- Subdivision: None
HOA
- Has HOA: No
- Services included: None
Location
- Region: Calhoun
Financial & listing details
- Price per square foot: $119/sqft
- Tax assessed value: $1,315,910
- Annual tax amount: $11,459
- Date on market: 7/25/2025
- Cumulative days on market: 139 days
- Listing agreement: Exclusive Right To Sell
- Electric utility on property: Yes
Estimated market value
$1,157,300
$1.10M - $1.22M
$4,594/mo
Price history
Price history
| Date | Event | Price |
|---|---|---|
| 11/26/2025 | Price change | $1,200,000-11.1%$119/sqft |
Source: | ||
| 10/15/2025 | Price change | $1,350,000-13.7%$134/sqft |
Source: | ||
| 9/28/2025 | Price change | $1,563,900-0.4%$155/sqft |
Source: | ||
| 9/20/2025 | Price change | $1,569,900-0.6%$155/sqft |
Source: | ||
| 9/20/2025 | Price change | $1,578,900-0.1%$156/sqft |
Source: | ||
Public tax history
Public tax history
| Year | Property taxes | Tax assessment |
|---|---|---|
| 2024 | $11,459 +9.7% | $526,364 +8.1% |
| 2023 | $10,441 +5.3% | $486,936 +25.4% |
| 2022 | $9,916 +46.1% | $388,320 +48.6% |
Find assessor info on the county website
BuyAbility℠ payment
Est. payment
$7,198/mo
Principal & interest
$6068
Property taxes
$710
Home insurance
$420
Climate risks
Neighborhood: 30701
Nearby schools
GreatSchools rating
- 7/10Sonoraville Elementary SchoolGrades: PK-5Distance: 1.2 mi
- 6/10Red Bud Middle SchoolGrades: 6-8Distance: 3.8 mi
- 7/10Sonoraville High SchoolGrades: 9-12Distance: 1.1 mi
Schools provided by the listing agent
- Elementary: Red Bud
- Middle: Red Bud
- High: Sonoraville
Source: GAMLS. This data may not be complete. We recommend contacting the local school district to confirm school assignments for this home.
- Loading
- Loading
