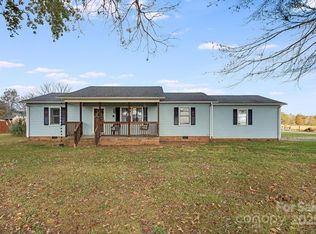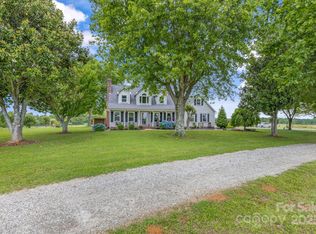Closed
$298,500
311 Lambs Grill Rd, Rutherfordton, NC 28139
3beds
1,872sqft
Single Family Residence
Built in 1989
0.72 Acres Lot
$310,600 Zestimate®
$159/sqft
$1,342 Estimated rent
Home value
$310,600
$248,000 - $388,000
$1,342/mo
Zestimate® history
Loading...
Owner options
Explore your selling options
What's special
Spacious living under $300k — priced below market average!
This 3-bedroom, 2-bath home offers nearly 1,900 sq ft of inviting living space on 0.72 acres of private land in Rutherfordton. Enjoy a warm and spacious layout with a large kitchen featuring a center island and appliances, plus a bonus room with a cozy stone fireplace ideal for relaxing or entertaining. The fenced backyard is ready for summer, featuring a covered deck, fire pit, above-ground pool, Utility Shed, and Metal carport. Located just minutes from downtown Rutherfordton, and the SC state line, shopping, schools, and dining. A rare chance to own space, privacy, and comfort at an incredible price point!. A rare opportunity to own this much home and land at an unbeatable price!
Zillow last checked: 8 hours ago
Listing updated: July 17, 2025 at 09:55am
Listing Provided by:
Francine Mira francinemira@gmail.com,
RE/MAX Journey
Bought with:
Kelly Quantrille
Real Broker, LLC
Source: Canopy MLS as distributed by MLS GRID,MLS#: 4233301
Facts & features
Interior
Bedrooms & bathrooms
- Bedrooms: 3
- Bathrooms: 2
- Full bathrooms: 2
- Main level bedrooms: 3
Primary bedroom
- Features: En Suite Bathroom
- Level: Main
Bedroom s
- Level: Main
Bedroom s
- Level: Main
Bathroom full
- Level: Main
Bonus room
- Level: Lower
Kitchen
- Level: Main
Laundry
- Level: Main
Living room
- Level: Main
Heating
- Electric, Heat Pump
Cooling
- Central Air, Electric
Appliances
- Included: Dishwasher, Electric Range, Electric Water Heater, Refrigerator with Ice Maker, Washer/Dryer
- Laundry: In Kitchen
Features
- Has basement: No
- Fireplace features: Bonus Room, Propane
Interior area
- Total structure area: 1,872
- Total interior livable area: 1,872 sqft
- Finished area above ground: 1,872
- Finished area below ground: 0
Property
Parking
- Total spaces: 6
- Parking features: Driveway
- Garage spaces: 3
- Uncovered spaces: 3
Features
- Levels: One
- Stories: 1
- Patio & porch: Covered, Deck, Front Porch
- Pool features: Above Ground
- Fencing: Back Yard,Fenced,Front Yard,Privacy
- Has view: Yes
- View description: Long Range
Lot
- Size: 0.72 Acres
- Features: Cleared, Views
Details
- Additional structures: Shed(s)
- Parcel number: 1612246
- Zoning: NONE
- Special conditions: Standard
Construction
Type & style
- Home type: SingleFamily
- Property subtype: Single Family Residence
Materials
- Vinyl
- Foundation: Crawl Space
Condition
- New construction: No
- Year built: 1989
Utilities & green energy
- Sewer: Septic Installed
- Water: Well
Community & neighborhood
Location
- Region: Rutherfordton
- Subdivision: None
Other
Other facts
- Listing terms: Cash,Conventional,FHA,USDA Loan,VA Loan
- Road surface type: Concrete, Paved
Price history
| Date | Event | Price |
|---|---|---|
| 7/16/2025 | Sold | $298,500-0.5%$159/sqft |
Source: | ||
| 6/3/2025 | Price change | $299,900-9.1%$160/sqft |
Source: | ||
| 5/21/2025 | Price change | $329,900-4.4%$176/sqft |
Source: | ||
| 5/1/2025 | Price change | $345,000-1.1%$184/sqft |
Source: | ||
| 4/13/2025 | Price change | $349,000-5.7%$186/sqft |
Source: | ||
Public tax history
| Year | Property taxes | Tax assessment |
|---|---|---|
| 2024 | $1,155 +0.4% | $213,900 |
| 2023 | $1,150 +20.6% | $213,900 +53.1% |
| 2022 | $954 +1.5% | $139,700 |
Find assessor info on the county website
Neighborhood: 28139
Nearby schools
GreatSchools rating
- 6/10Harris Elementary SchoolGrades: PK-5Distance: 6.4 mi
- 4/10Chase Middle SchoolGrades: 6-8Distance: 8.3 mi
- 6/10Chase High SchoolGrades: 9-12Distance: 7.8 mi
Get pre-qualified for a loan
At Zillow Home Loans, we can pre-qualify you in as little as 5 minutes with no impact to your credit score.An equal housing lender. NMLS #10287.

