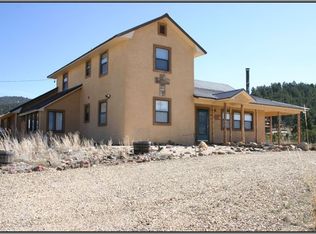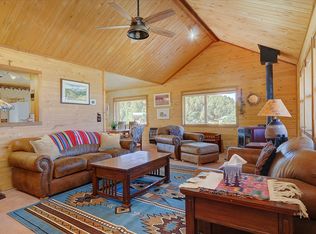Sold
$649,900
311 Knickerbocker Rd, Silver Cliff, CO 81252
3beds
1,660sqft
Single Family Residence
Built in 2016
8.08 Acres Lot
$638,500 Zestimate®
$392/sqft
$2,097 Estimated rent
Home value
$638,500
Estimated sales range
Not available
$2,097/mo
Zestimate® history
Loading...
Owner options
Explore your selling options
What's special
Welcome to your modern mountain farmhouse retreat on 8-plus sprawling acres of mature forest, mountain meadows and wildflowers. This beautiful home just melts into the landscape, tucked up against the majestic Wet Mountains. This horse property offers expansive mountain views in every direction! Four of the collegiate 14'ers! Mount Shavano, Antero, Princeton and Yale! Sangre de Christo Mountains, Bunker and Kankakee Hills are just to name some! The land is fully wire fenced with a gated entry, offering privacy, tranquility and serenity, all within 10 minutes of the wonderful town of Westcliffe. Step inside the charming 3-bed, 3-bath farmhouse where you are greeted by a wide-open floor plan, rustic tile flooring, airy 10-foot ceilings and a modern wood stove with a custom cedar mantle. This is single-level living at its finest! Natural light floods the home through all the beautiful windows and towering dormers. Enjoy entertaining with the in-island stove, custom cabinetry, large farmhouse sink and black stainless appliances! Modern farmhouse fixtures and rustic touches are throughout this bright home. There is a flex room ideal for an office with its own private entry. A lit, wrap-around covered patio makes it easy to enjoy the outdoors year-round. There is also a spacious open patio to soak up the Colorado sun and gaze at the bright stars in this Dark Sky Community!
Zillow last checked: 10 hours ago
Listing updated: September 16, 2025 at 11:03am
Listed by:
Travis Fraker 719-431-9757,
Redfin Corp
Bought with:
Outside Listing Agent Outside Listing Agent
Outside listing Office
Source: PAR,MLS#: 230103
Facts & features
Interior
Bedrooms & bathrooms
- Bedrooms: 3
- Bathrooms: 3
- Full bathrooms: 3
- 3/4 bathrooms: 1
- 1/2 bathrooms: 1
- Main level bedrooms: 3
Primary bedroom
- Level: Main
- Area: 168
- Dimensions: 14 x 12
Bedroom 2
- Level: Main
- Area: 180
- Dimensions: 10 x 18
Bedroom 3
- Level: Main
- Area: 154
- Dimensions: 11 x 14
Dining room
- Level: Main
- Area: 126
- Dimensions: 14 x 9
Kitchen
- Level: Main
- Area: 450
- Dimensions: 18 x 25
Living room
- Level: Main
- Area: 182
- Dimensions: 14 x 13
Features
- Vaulted Ceiling(s), Walk-In Closet(s), Walk-in Shower, Granite Counters
- Basement: None
- Number of fireplaces: 1
Interior area
- Total structure area: 1,660
- Total interior livable area: 1,660 sqft
Property
Parking
- Total spaces: 5
- Parking features: RV Access/Parking, 1 Car Garage Attached, 4+ Car Garage Detached, Garage Door Opener
- Attached garage spaces: 5
Features
- Patio & porch: Porch-Covered-Front, Porch-Covered-Rear
- Exterior features: Garden Area-Front, Garden Area-Rear
- Fencing: Wood Fence-Front
- Has view: Yes
- View description: Mountain(s)
Lot
- Size: 8.08 Acres
- Dimensions: 262 x 452 x 171 x 346 x 682 x 287 x 411
- Features: Horses Allowed, Trees-Front, Trees-Rear
Details
- Additional structures: Barn(s), Outbuilding
- Parcel number: 0010187366
- Zoning: N/A
- Special conditions: Standard
- Horses can be raised: Yes
Construction
Type & style
- Home type: SingleFamily
- Architectural style: Ranch
- Property subtype: Single Family Residence
Condition
- Year built: 2016
Utilities & green energy
Green energy
- Energy generation: Solar Owned
Community & neighborhood
Location
- Region: Silver Cliff
- Subdivision: West of Pueblo County
Price history
| Date | Event | Price |
|---|---|---|
| 9/16/2025 | Sold | $649,900$392/sqft |
Source: | ||
| 8/31/2025 | Contingent | $649,900$392/sqft |
Source: | ||
| 6/13/2025 | Price change | $649,900-3%$392/sqft |
Source: | ||
| 5/22/2025 | Price change | $669,900-0.8%$404/sqft |
Source: | ||
| 3/21/2025 | Price change | $675,000-3.6%$407/sqft |
Source: | ||
Public tax history
| Year | Property taxes | Tax assessment |
|---|---|---|
| 2025 | $2,332 +26.8% | $36,760 -1.9% |
| 2024 | $1,839 -2.5% | $37,480 -0.3% |
| 2023 | $1,885 | $37,610 +47.3% |
Find assessor info on the county website
Neighborhood: 81252
Nearby schools
GreatSchools rating
- 4/10Custer County Elementary SchoolGrades: PK-5Distance: 5.3 mi
- 4/10Custer Middle SchoolGrades: 6-8Distance: 5.3 mi
- 6/10Custer County High SchoolGrades: 9-12Distance: 5.3 mi
Schools provided by the listing agent
- District: Custer County School Dist C-1
Source: PAR. This data may not be complete. We recommend contacting the local school district to confirm school assignments for this home.
Get pre-qualified for a loan
At Zillow Home Loans, we can pre-qualify you in as little as 5 minutes with no impact to your credit score.An equal housing lender. NMLS #10287.

