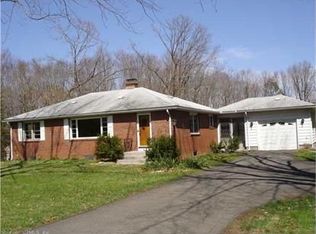Sold for $455,000 on 10/01/24
$455,000
311 Jobs Hill Road, Ellington, CT 06029
3beds
1,862sqft
Single Family Residence
Built in 1951
1 Acres Lot
$504,900 Zestimate®
$244/sqft
$2,933 Estimated rent
Home value
$504,900
$439,000 - $581,000
$2,933/mo
Zestimate® history
Loading...
Owner options
Explore your selling options
What's special
Open Floor Plan! Updates everywhere! Sparkling, light and bright with Charm and character everywhere! 7 Rooms, 3 Bedrooms with Charming new Kitchen with Granite Counters and a Beautiful tile backsplash, A first floor Primary Bedroom complete with 2 large closets and a private bath. Family Room not in Sq. Ft. appears it could easily be a 4-season room. Refinished Hardwood flooring. Interior recently painted, Level Back Yard. Deck, Patio 2 Car Garage. Photos should be uploaded Tuesday 8.6.24
Zillow last checked: 8 hours ago
Listing updated: October 02, 2024 at 01:50pm
Listed by:
Dan Keune 860-214-1150,
Campbell-Keune Realty Inc 860-872-2023
Bought with:
Lisa Pekala, RES.0805987
Century 21 Clemens Group
Source: Smart MLS,MLS#: 24037204
Facts & features
Interior
Bedrooms & bathrooms
- Bedrooms: 3
- Bathrooms: 3
- Full bathrooms: 2
- 1/2 bathrooms: 1
Primary bedroom
- Features: Full Bath, Hardwood Floor
- Level: Main
- Area: 182.09 Square Feet
- Dimensions: 13.9 x 13.1
Bedroom
- Features: Hardwood Floor
- Level: Upper
- Area: 182.09 Square Feet
- Dimensions: 13.9 x 13.1
Bedroom
- Features: Hardwood Floor
- Level: Upper
- Area: 251.55 Square Feet
- Dimensions: 19.5 x 12.9
Primary bathroom
- Features: Stall Shower, Hardwood Floor
- Level: Main
- Area: 77.7 Square Feet
- Dimensions: 10.5 x 7.4
Bathroom
- Level: Main
- Area: 38.88 Square Feet
- Dimensions: 7.2 x 5.4
Bathroom
- Level: Upper
- Area: 52.44 Square Feet
- Dimensions: 7.6 x 6.9
Dining room
- Features: Cathedral Ceiling(s), Beamed Ceilings, French Doors
- Level: Main
- Area: 188.34 Square Feet
- Dimensions: 14.6 x 12.9
Family room
- Features: Vaulted Ceiling(s), French Doors
- Level: Main
- Area: 168 Square Feet
- Dimensions: 14 x 12
Kitchen
- Features: Remodeled, Granite Counters, Kitchen Island
- Level: Main
- Area: 230.46 Square Feet
- Dimensions: 16.7 x 13.8
Living room
- Features: Hardwood Floor
- Level: Main
- Area: 220.44 Square Feet
- Dimensions: 16.7 x 13.2
Heating
- Hot Water, Oil
Cooling
- None
Appliances
- Included: Oven/Range, Range Hood, Refrigerator, Dishwasher, Water Heater, Tankless Water Heater
Features
- Basement: Full
- Attic: None
- Has fireplace: No
Interior area
- Total structure area: 1,862
- Total interior livable area: 1,862 sqft
- Finished area above ground: 1,862
Property
Parking
- Total spaces: 2
- Parking features: Attached
- Attached garage spaces: 2
Lot
- Size: 1 Acres
- Features: Level
Details
- Parcel number: 1620336
- Zoning: RAR
Construction
Type & style
- Home type: SingleFamily
- Architectural style: Cape Cod
- Property subtype: Single Family Residence
Materials
- Vinyl Siding
- Foundation: Concrete Perimeter
- Roof: Asphalt
Condition
- New construction: No
- Year built: 1951
Utilities & green energy
- Sewer: Septic Tank
- Water: Well
Community & neighborhood
Location
- Region: Ellington
Price history
| Date | Event | Price |
|---|---|---|
| 10/1/2024 | Sold | $455,000+1.1%$244/sqft |
Source: | ||
| 8/31/2024 | Pending sale | $449,900$242/sqft |
Source: | ||
| 8/7/2024 | Listed for sale | $449,900+25%$242/sqft |
Source: | ||
| 4/15/2022 | Sold | $360,000+0%$193/sqft |
Source: | ||
| 3/12/2022 | Contingent | $359,900$193/sqft |
Source: | ||
Public tax history
| Year | Property taxes | Tax assessment |
|---|---|---|
| 2025 | $6,571 +3.1% | $177,120 |
| 2024 | $6,376 +5% | $177,120 |
| 2023 | $6,075 +5.5% | $177,120 |
Find assessor info on the county website
Neighborhood: 06029
Nearby schools
GreatSchools rating
- 8/10Center SchoolGrades: K-6Distance: 2.7 mi
- 7/10Ellington Middle SchoolGrades: 7-8Distance: 4.5 mi
- 9/10Ellington High SchoolGrades: 9-12Distance: 2.4 mi

Get pre-qualified for a loan
At Zillow Home Loans, we can pre-qualify you in as little as 5 minutes with no impact to your credit score.An equal housing lender. NMLS #10287.
Sell for more on Zillow
Get a free Zillow Showcase℠ listing and you could sell for .
$504,900
2% more+ $10,098
With Zillow Showcase(estimated)
$514,998