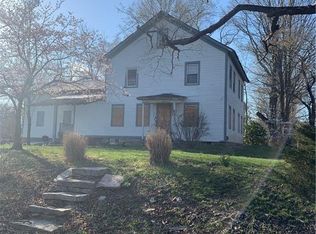New Price for this spacious center hall colonial unlike all the rest - this oversized 4 bedroom home features a great room with wet bar perfect for movie night and large parties, large laundry room with storage, a bonus sun room ideal for escaping everyday stresses as well as a large 680+square foot 2 tier deck that is perfectly sited on parklike grounds with rear barn structure just waiting for your imagination. There are also 2 large rooms in the finished basement that offer an additional 960 square feet and oversized garages offering more storage and an additional workbench. Come and see this home and all its possibilities.
This property is off market, which means it's not currently listed for sale or rent on Zillow. This may be different from what's available on other websites or public sources.

