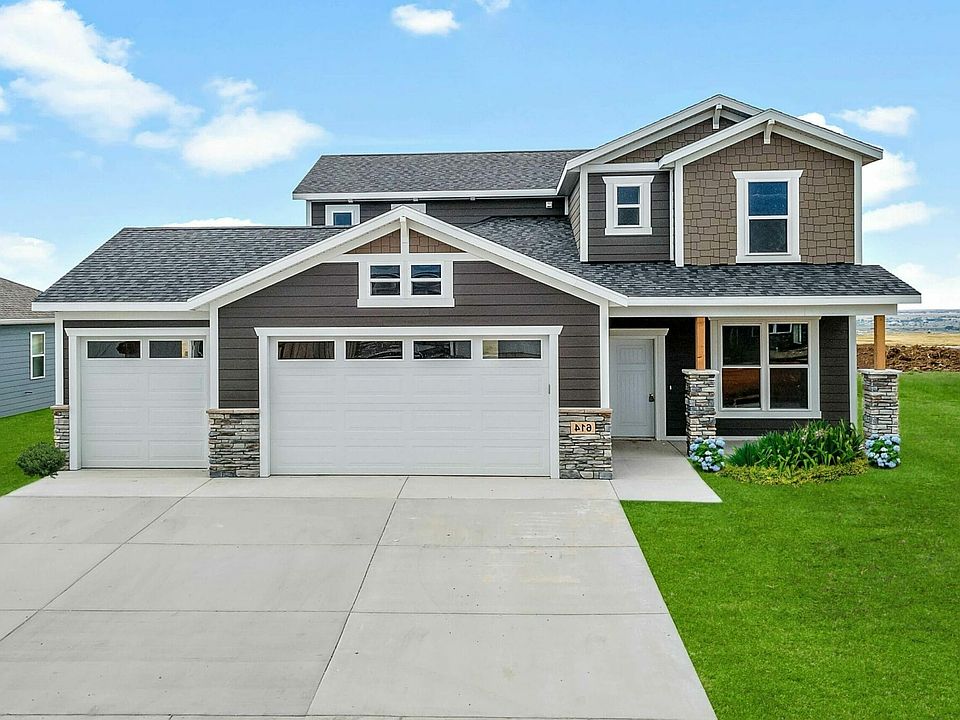Huge upside with a $39,500 builder incentive!
Unfinished walk-out basement.
New construction
$789,995
311 Isaac St, Rapid City, SD 57703
7beds
3,746sqft
Est.:
Single Family Residence
Built in 2025
-- sqft lot
$780,900 Zestimate®
$211/sqft
$-- HOA
What's special
Unfinished walk-out basement
This home is based on the Journey plan.
Call: (605) 307-3127
- 147 days |
- 106 |
- 1 |
Zillow last checked: September 23, 2025 at 01:14pm
Listing updated: September 23, 2025 at 01:14pm
Listed by:
Hills View Homes
Source: Desert View Homes
Travel times
Schedule tour
Select your preferred tour type — either in-person or real-time video tour — then discuss available options with the builder representative you're connected with.
Facts & features
Interior
Bedrooms & bathrooms
- Bedrooms: 7
- Bathrooms: 4
- Full bathrooms: 4
Interior area
- Total interior livable area: 3,746 sqft
Video & virtual tour
Property
Parking
- Total spaces: 3
- Parking features: Garage
- Garage spaces: 3
Details
- Parcel number: 2132475025
Construction
Type & style
- Home type: SingleFamily
- Property subtype: Single Family Residence
Condition
- New Construction
- New construction: Yes
- Year built: 2025
Details
- Builder name: Hills View Homes
Community & HOA
Community
- Subdivision: Shepherd Hills
Location
- Region: Rapid City
Financial & listing details
- Price per square foot: $211/sqft
- Tax assessed value: $53,500
- Date on market: 5/23/2025
About the community
This gorgeous community is located between Rushmore Crossing and Dakota Market Square, with city views that are second to none! From your porch, enjoy the views of Mt. Rushmore, Bear Butte, and Harney Peak and relish in the tranquil surroundings of this beautiful city! Shepherd Hills II is very close to restaurants, entertainment, retail, medical and two of the largest shopping areas in town! You will enjoy quick access to Highway 44, I-90, and Highway 79 which are the two main highways for easy access to anywhere in Rapid City!
Source: View Homes

