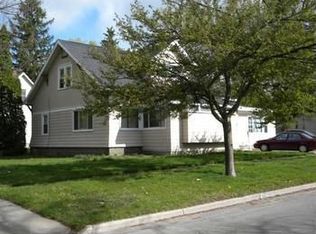Sold for $120,000
$120,000
311 Hubbard St, Midland, MI 48640
2beds
760sqft
Single Family Residence
Built in 1910
6,534 Square Feet Lot
$123,100 Zestimate®
$158/sqft
$1,042 Estimated rent
Home value
$123,100
$108,000 - $140,000
$1,042/mo
Zestimate® history
Loading...
Owner options
Explore your selling options
What's special
Charming single-story home in historic downtown Midland! Enjoy a prime location within walking distance to Main Street, Rail Trail, Dow Gardens, Thrune Park, Whiting Forest, & Dow Library. This well-maintained gem features central air, newer siding & windows, plus a full basement for extra space. The private, fenced backyard is a tranquil retreat with flowering & fruit trees (pear & plum), a built-in dog kennel, & a shed on a cement pad for added storage. Move-in ready & full of character—schedule your private showing today!
Zillow last checked: 8 hours ago
Listing updated: June 23, 2025 at 09:45am
Listed by:
Alex Billotti,
eXp Realty
Bought with:
Jamie Broderick, 6501367721
eXp Realty
Source: MIDMLS,MLS#: 50169838
Facts & features
Interior
Bedrooms & bathrooms
- Bedrooms: 2
- Bathrooms: 1
- Full bathrooms: 1
Bedroom 1
- Features: Carpet
- Level: Main
- Area: 96
- Dimensions: 8 x 12
Bedroom 2
- Features: Carpet
- Level: Main
- Area: 91
- Dimensions: 13 x 7
Bathroom 1
- Level: Main
Dining room
- Features: Carpet
- Level: Main
- Area: 110
- Dimensions: 10 x 11
Kitchen
- Level: Main
- Area: 121
- Dimensions: 11 x 11
Living room
- Features: Carpet
- Level: Main
- Area: 180
- Dimensions: 15 x 12
Heating
- Natural Gas, Forced Air
Cooling
- Central Air
Appliances
- Included: Dishwasher, Dryer, Range/Oven, Refrigerator, Washer
Features
- Flooring: Carpet, Carpet, Carpet, Carpet
- Basement: Block,Full
- Has fireplace: No
Interior area
- Total structure area: 760,760
- Total interior livable area: 760 sqft
- Finished area below ground: 0
Property
Parking
- Parking features: 2 Spaces
Features
- Levels: One
- Stories: 1
- Patio & porch: Patio
- Fencing: Fenced
- Frontage type: Road
- Frontage length: 56
Lot
- Size: 6,534 sqft
- Dimensions: 56 x 120
Details
- Additional structures: Shed(s)
- Parcel number: 141730044
- Zoning description: Residential
Construction
Type & style
- Home type: SingleFamily
- Architectural style: Ranch
- Property subtype: Single Family Residence
Materials
- Vinyl Siding
- Foundation: Basement
Condition
- Year built: 1910
Utilities & green energy
- Sewer: Public Sanitary
- Water: Public
- Utilities for property: Cable/Internet Avail.
Community & neighborhood
Location
- Region: Midland
- Subdivision: ORIGINAL PLAT OF MIDLAND
Other
Other facts
- Price range: $120K - $120K
- Listing terms: Cash,Conventional,FHA
- Ownership: Private
- Road surface type: Paved
Price history
| Date | Event | Price |
|---|---|---|
| 4/30/2025 | Sold | $120,000$158/sqft |
Source: | ||
| 4/13/2025 | Pending sale | $120,000$158/sqft |
Source: | ||
| 4/4/2025 | Contingent | $120,000$158/sqft |
Source: | ||
| 3/28/2025 | Listed for sale | $120,000+674.2%$158/sqft |
Source: | ||
| 8/1/1989 | Sold | $15,500$20/sqft |
Source: Agent Provided Report a problem | ||
Public tax history
| Year | Property taxes | Tax assessment |
|---|---|---|
| 2025 | -- | $71,900 +3.6% |
| 2024 | -- | $69,400 +138.5% |
| 2023 | -- | $29,100 |
Find assessor info on the county website
Neighborhood: 48640
Nearby schools
GreatSchools rating
- 6/10Central Park ElementaryGrades: K-5Distance: 0.7 mi
- 9/10Jefferson Middle SchoolGrades: 6-8Distance: 2.2 mi
- 8/10H.H. Dow High SchoolGrades: 9-12Distance: 2.1 mi
Schools provided by the listing agent
- District: Midland Public Schools
Source: MIDMLS. This data may not be complete. We recommend contacting the local school district to confirm school assignments for this home.

Get pre-qualified for a loan
At Zillow Home Loans, we can pre-qualify you in as little as 5 minutes with no impact to your credit score.An equal housing lender. NMLS #10287.
