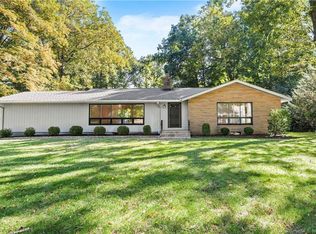Meticulously maintained 3 bed, 2 bathroom Ranch. Coming up the long driveway off the street you will find the attached 2 car garage as well as ample parking space. Entering the front door you are met with the foyer of the home. To the right, is the Large Living Room, overlooking the front yard through a large window. Continuing Main level Family Room. Large Primary Bedroom boasts large windows overlooking the front yard, 2 full sized closets, modern lighting fixtures, and a full bathroom with a walk-in shower. Two additional Bedrooms offers ample space. The second bathroom in the house has been fully renovated with a sleek new vanity, new flooring tiles, great lighting, and a tub. Partially finished Basement with lots of storage cubbies. Offers extra room that may be converted to living space, or can also be great for someone looking to have tons of storage space. Backyard is a great private space to enjoy living in Orange, surrounded by large trees on a flat level lot. Convenient to restaurants and shops.
This property is off market, which means it's not currently listed for sale or rent on Zillow. This may be different from what's available on other websites or public sources.
