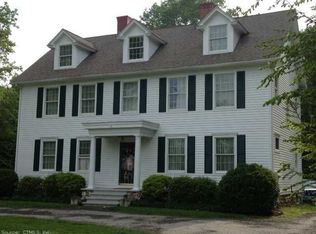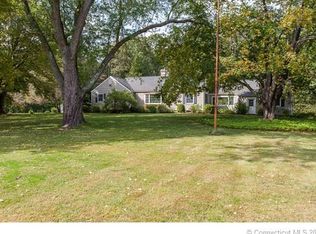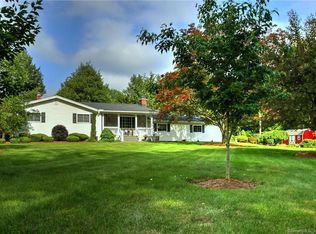1900+sqft of living in this lovely updated ranch! Newer kitchen/baths/septic system. Lower level finished w/tile/beadboard,full bath and laundry room perfect for familyroom/office/guests. FP w/builtins. Screened porch and 3rd garage for extra storage/shop
This property is off market, which means it's not currently listed for sale or rent on Zillow. This may be different from what's available on other websites or public sources.


