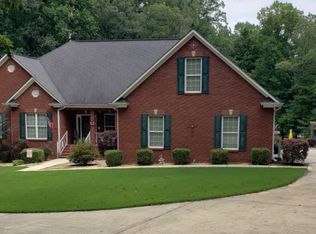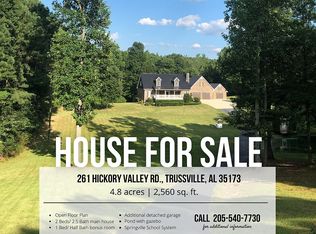Sold for $775,000
$775,000
311 Hickory Valley Rd, Trussville, AL 35173
5beds
3,878sqft
Single Family Residence
Built in 2005
4.35 Acres Lot
$706,100 Zestimate®
$200/sqft
$2,917 Estimated rent
Home value
$706,100
$650,000 - $763,000
$2,917/mo
Zestimate® history
Loading...
Owner options
Explore your selling options
What's special
Exquisite full brick, estate home on beautifully wooded lot with rolling brook. This home is a professionally landscaped and maintained, home located on 4+ acres. This custom built home features hardwood floors throughout the main level, crown molding, luxury lighting, 3 car main level garage, french doors onto the screen porch, spacious deck, with gas grill, spacious in-law suite features bedroom with handicap bath, kitchen features beautiful granite counter tops, gas range, double ovens, stainless steel appliances and breakfast bar, wheel chair accessible doorways, large pantry and laundry room, whole house generator, tankless hot water heater, ample walk-in storage, three zone central systems, central vacuum, safe room storm cellar, RV charging station, motorized chandelier drop, (for cleaning). This like new home is move in ready for your whole family
Zillow last checked: 8 hours ago
Listing updated: February 01, 2025 at 06:44pm
Listed by:
Patricia Stillwell Murphy 205-585-4174,
TMI Real Estate
Bought with:
Allen Kennemur
RE/MAX Realty Brokers
Source: GALMLS,MLS#: 21399803
Facts & features
Interior
Bedrooms & bathrooms
- Bedrooms: 5
- Bathrooms: 4
- Full bathrooms: 3
- 1/2 bathrooms: 1
Primary bedroom
- Level: First
Bedroom 1
- Level: First
Bedroom 2
- Level: Second
Bedroom 3
- Level: Second
Bedroom 4
- Level: Second
Primary bathroom
- Level: First
Bathroom 1
- Level: First
Dining room
- Level: First
Kitchen
- Features: Stone Counters, Breakfast Bar, Pantry
- Level: First
Living room
- Level: First
Basement
- Area: 0
Heating
- Central, Heat Pump
Cooling
- Central Air
Appliances
- Included: Gas Cooktop, Dishwasher, Double Oven, Gas Oven, Refrigerator, Self Cleaning Oven, Stainless Steel Appliance(s), Stove-Gas, Tankless Water Heater
- Laundry: Electric Dryer Hookup, Sink, Main Level, Laundry Room, Laundry (ROOM), Yes
Features
- Central Vacuum, Recessed Lighting, High Ceilings, Double Shower, Linen Closet, Double Vanity, Walk-In Closet(s), In-Law Floorplan
- Flooring: Carpet, Hardwood, Tile
- Doors: French Doors
- Basement: Crawl Space
- Attic: Walk-In,Yes
- Number of fireplaces: 1
- Fireplace features: Insert, Living Room, Gas, Outside
Interior area
- Total interior livable area: 3,878 sqft
- Finished area above ground: 3,878
- Finished area below ground: 0
Property
Parking
- Total spaces: 3
- Parking features: Driveway, Garage Faces Side
- Garage spaces: 3
- Has uncovered spaces: Yes
Features
- Levels: One and One Half
- Stories: 1
- Patio & porch: Porch, Porch Screened, Open (DECK), Screened (DECK), Deck
- Exterior features: Outdoor Grill, Lighting
- Pool features: None
- Has spa: Yes
- Spa features: Bath
- Has view: Yes
- View description: None
- Waterfront features: No
Lot
- Size: 4.35 Acres
Details
- Additional structures: Storm Shelter-Private, Workshop
- Parcel number: 1508340000006.012
- Special conditions: N/A
Construction
Type & style
- Home type: SingleFamily
- Property subtype: Single Family Residence
Materials
- Brick
Condition
- Year built: 2005
Utilities & green energy
- Sewer: Septic Tank
- Water: Public
- Utilities for property: Underground Utilities
Community & neighborhood
Security
- Security features: Safe Room/Storm Cellar
Location
- Region: Trussville
- Subdivision: Hickory Valley
Other
Other facts
- Price range: $775K - $775K
Price history
| Date | Event | Price |
|---|---|---|
| 1/27/2025 | Sold | $775,000-1.8%$200/sqft |
Source: | ||
| 1/3/2025 | Pending sale | $789,000$203/sqft |
Source: | ||
| 10/15/2024 | Listed for sale | $789,000+139.1%$203/sqft |
Source: | ||
| 11/7/2011 | Sold | $330,000+72.2%$85/sqft |
Source: Public Record Report a problem | ||
| 3/14/2011 | Sold | $191,625-34.9%$49/sqft |
Source: Public Record Report a problem | ||
Public tax history
| Year | Property taxes | Tax assessment |
|---|---|---|
| 2024 | $2,414 | $54,740 |
| 2023 | $2,414 +41.3% | $54,740 +12.2% |
| 2022 | $1,708 +23.2% | $48,780 +22.4% |
Find assessor info on the county website
Neighborhood: 35173
Nearby schools
GreatSchools rating
- 6/10Springville Elementary SchoolGrades: PK-5Distance: 7.2 mi
- 10/10Springville Middle SchoolGrades: 6-8Distance: 7 mi
- 10/10Springville High SchoolGrades: 9-12Distance: 8.2 mi
Schools provided by the listing agent
- Elementary: Margaret
- Middle: Springville
- High: Springville
Source: GALMLS. This data may not be complete. We recommend contacting the local school district to confirm school assignments for this home.
Get a cash offer in 3 minutes
Find out how much your home could sell for in as little as 3 minutes with a no-obligation cash offer.
Estimated market value$706,100
Get a cash offer in 3 minutes
Find out how much your home could sell for in as little as 3 minutes with a no-obligation cash offer.
Estimated market value
$706,100

