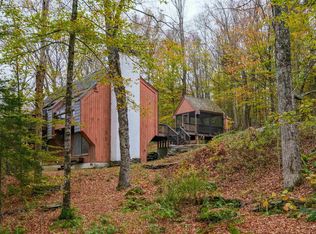Closed
Listed by:
Debra Staniscia,
Four Seasons Sotheby's Int'l Realty debra.staniscia@fourseasonssir.com
Bought with: Mary W. Davis Realtor & Assoc., Inc.
$540,000
311 Hawk Spur Road, Plymouth, VT 05056
3beds
1,428sqft
Single Family Residence
Built in 1981
1.6 Acres Lot
$520,600 Zestimate®
$378/sqft
$3,013 Estimated rent
Home value
$520,600
$453,000 - $588,000
$3,013/mo
Zestimate® history
Loading...
Owner options
Explore your selling options
What's special
Charming 3-bedroom, 2-bath home nestled in a serene, wooded setting. This inviting retreat is privately located on a town-maintained road on the west side of Hawk Resort. The main level features a bright, open-concept living, dining, and kitchen area, with a spacious step-down family room complete with a cozy wood-burning stove and expansive windows that bring the outdoors in. Sliders from both the living room and family room open onto a large deck, perfect for relaxing or entertaining. The main level also includes a bunk room and a bath with a shower, while the second level offers two additional bedrooms and a full bath. Recent upgrades include a long lasting composite roof installed just two years ago, newer kitchen appliances, and a new boiler for added peace of mind. Stay connected with fast VTel fiber optic internet. Located near the lakes and half way between Killington and Okemo, this home is offered fully furnished for your convenience. A great find for anyone seeking a tranquil, yet accessible getaway.
Zillow last checked: 8 hours ago
Listing updated: March 21, 2025 at 02:06pm
Listed by:
Debra Staniscia,
Four Seasons Sotheby's Int'l Realty debra.staniscia@fourseasonssir.com
Bought with:
McLaughlin Team
Mary W. Davis Realtor & Assoc., Inc.
Source: PrimeMLS,MLS#: 5029073
Facts & features
Interior
Bedrooms & bathrooms
- Bedrooms: 3
- Bathrooms: 2
- Full bathrooms: 1
- 3/4 bathrooms: 1
Heating
- Propane, Baseboard, Hot Water, Wood Stove
Cooling
- None
Appliances
- Included: Dishwasher, Dryer, Microwave, Electric Range, Refrigerator, Washer, Water Heater off Boiler
- Laundry: 2nd Floor Laundry
Features
- Cathedral Ceiling(s), Ceiling Fan(s), Dining Area, Kitchen/Dining, Kitchen/Living, Natural Light, Natural Woodwork
- Flooring: Carpet, Softwood, Tile, Wood
- Basement: Unfinished,Basement Stairs,Interior Entry
- Number of fireplaces: 1
- Fireplace features: Wood Burning, 1 Fireplace
- Furnished: Yes
Interior area
- Total structure area: 2,100
- Total interior livable area: 1,428 sqft
- Finished area above ground: 1,428
- Finished area below ground: 0
Property
Parking
- Parking features: Gravel
Features
- Levels: Two
- Stories: 2
- Exterior features: Deck
- Frontage length: Road frontage: 260
Lot
- Size: 1.60 Acres
- Features: Country Setting, Subdivided, Near Shopping, Near Skiing
Details
- Parcel number: 48615310420
- Zoning description: VR1
Construction
Type & style
- Home type: SingleFamily
- Architectural style: Contemporary
- Property subtype: Single Family Residence
Materials
- Wood Frame, Vertical Siding, Wood Exterior, Wood Siding
- Foundation: Concrete, Poured Concrete, Concrete Slab
- Roof: Other Shingle
Condition
- New construction: No
- Year built: 1981
Utilities & green energy
- Electric: Circuit Breakers
- Sewer: Leach Field, On-Site Septic Exists, Septic Tank
- Utilities for property: Phone, Cable, Fiber Optic Internt Avail
Community & neighborhood
Security
- Security features: Security, Security System, HW/Batt Smoke Detector
Location
- Region: Plymouth
- Subdivision: Hawk Resort
HOA & financial
Other financial information
- Additional fee information: Fee: $273.28
Other
Other facts
- Road surface type: Unpaved
Price history
| Date | Event | Price |
|---|---|---|
| 3/21/2025 | Sold | $540,000+9.1%$378/sqft |
Source: | ||
| 2/21/2025 | Contingent | $495,000$347/sqft |
Source: | ||
| 2/11/2025 | Listed for sale | $495,000$347/sqft |
Source: | ||
Public tax history
| Year | Property taxes | Tax assessment |
|---|---|---|
| 2024 | -- | $216,410 |
| 2023 | -- | $216,410 |
| 2022 | -- | $216,410 |
Find assessor info on the county website
Neighborhood: 05056
Nearby schools
GreatSchools rating
- 9/10Woodstock Senior Uhsd #4Grades: 7-12Distance: 11.9 mi

Get pre-qualified for a loan
At Zillow Home Loans, we can pre-qualify you in as little as 5 minutes with no impact to your credit score.An equal housing lender. NMLS #10287.
