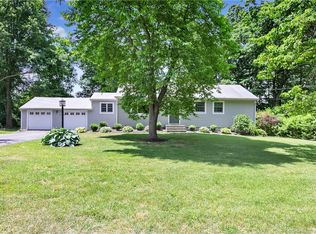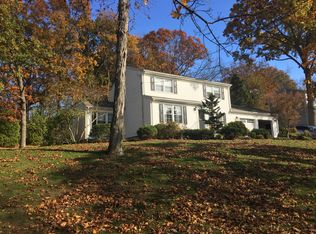Sold for $647,000
$647,000
311 Harvester Road, Fairfield, CT 06825
3beds
1,308sqft
Single Family Residence
Built in 1955
0.46 Acres Lot
$841,200 Zestimate®
$495/sqft
$2,956 Estimated rent
Home value
$841,200
$782,000 - $908,000
$2,956/mo
Zestimate® history
Loading...
Owner options
Explore your selling options
What's special
Presented for the first time on the market, here is your opportunity to customize and convert into your dream home. This squeaky-clean one-level living space has been lovingly maintained by one owner for 68 years. Within walking distance to school and Lake Mohegan, this ranch style home features 3 bedrooms, an updated bathroom with walk-in shower and an eat-in kitchen with a walkout to the bonus screened-in porch overlooking the private rear yard. The interior has been freshly painted and hardwood floors are throughout the house. Since 2019 the following items are new... the furnace, oil tank, roof, electrical panel, garage door, driveway and chimney including liner. The full basement includes approx. 300 SF of additional finished, heated space and room for storage. This .46 acre lot has the potential for upwards of a 3,000 SF home (per town hall). There is natural gas on the street. Located within easy reach of Black Rock Turnpike shops and restaurants, golf courses, library and highways. PHOTOS TO FOLLOW. PLEASE REMOVE SHOES WHEN ENTERING. ***HIGHEST AND BEST OFFERS PRESENTED BY 5:00 SUNDAY 4/23 ****
Zillow last checked: 8 hours ago
Listing updated: May 26, 2023 at 10:21am
Listed by:
Timothy Dailey 203-209-1205,
Higgins Group Real Estate 203-254-9000
Bought with:
Marlene Recchia
William Pitt Sotheby's Int'l
Source: Smart MLS,MLS#: 170562938
Facts & features
Interior
Bedrooms & bathrooms
- Bedrooms: 3
- Bathrooms: 1
- Full bathrooms: 1
Primary bedroom
- Features: Ceiling Fan(s), Hardwood Floor, Wall/Wall Carpet
- Level: Main
- Area: 140 Square Feet
- Dimensions: 10 x 14
Bedroom
- Features: Hardwood Floor, Wall/Wall Carpet
- Level: Main
- Area: 110 Square Feet
- Dimensions: 10 x 11
Bedroom
- Features: Hardwood Floor, Wall/Wall Carpet
- Level: Main
- Area: 99 Square Feet
- Dimensions: 9 x 11
Kitchen
- Features: Breakfast Nook, Ceiling Fan(s)
- Level: Main
Living room
- Features: Bay/Bow Window, Hardwood Floor, Wall/Wall Carpet
- Level: Main
- Area: 228 Square Feet
- Dimensions: 12 x 19
Heating
- Baseboard, Radiator, Oil
Cooling
- None
Appliances
- Included: Electric Range, Refrigerator, Dishwasher, Washer, Dryer, Water Heater
- Laundry: Lower Level
Features
- Basement: Full,Partially Finished
- Attic: Access Via Hatch,Storage
- Has fireplace: No
Interior area
- Total structure area: 1,308
- Total interior livable area: 1,308 sqft
- Finished area above ground: 1,008
- Finished area below ground: 300
Property
Parking
- Total spaces: 1
- Parking features: Attached, Private, Paved
- Attached garage spaces: 1
- Has uncovered spaces: Yes
Features
- Patio & porch: Porch, Screened
- Waterfront features: Lake, Beach Access
Lot
- Size: 0.46 Acres
- Features: Dry, Level
Details
- Parcel number: 120918
- Zoning: R3
Construction
Type & style
- Home type: SingleFamily
- Architectural style: Ranch
- Property subtype: Single Family Residence
Materials
- Shingle Siding, Wood Siding
- Foundation: Concrete Perimeter
- Roof: Asphalt
Condition
- New construction: No
- Year built: 1955
Utilities & green energy
- Sewer: Public Sewer
- Water: Public
Community & neighborhood
Community
- Community features: Golf, Health Club, Library, Medical Facilities, Near Public Transport, Shopping/Mall
Location
- Region: Fairfield
- Subdivision: Lake Mohegan
Price history
| Date | Event | Price |
|---|---|---|
| 5/26/2023 | Sold | $647,000+30.5%$495/sqft |
Source: | ||
| 5/2/2023 | Contingent | $495,900$379/sqft |
Source: | ||
| 4/19/2023 | Listed for sale | $495,900$379/sqft |
Source: | ||
Public tax history
| Year | Property taxes | Tax assessment |
|---|---|---|
| 2025 | $16,218 +103.9% | $571,270 +100.4% |
| 2024 | $7,953 +1.4% | $285,040 |
| 2023 | $7,841 +1% | $285,040 |
Find assessor info on the county website
Neighborhood: 06825
Nearby schools
GreatSchools rating
- 7/10North Stratfield SchoolGrades: K-5Distance: 0.1 mi
- 7/10Fairfield Woods Middle SchoolGrades: 6-8Distance: 1.3 mi
- 9/10Fairfield Warde High SchoolGrades: 9-12Distance: 1.5 mi
Schools provided by the listing agent
- Elementary: North Stratfield
- Middle: Fairfield Woods
- High: Fairfield Warde
Source: Smart MLS. This data may not be complete. We recommend contacting the local school district to confirm school assignments for this home.
Get pre-qualified for a loan
At Zillow Home Loans, we can pre-qualify you in as little as 5 minutes with no impact to your credit score.An equal housing lender. NMLS #10287.
Sell for more on Zillow
Get a Zillow Showcase℠ listing at no additional cost and you could sell for .
$841,200
2% more+$16,824
With Zillow Showcase(estimated)$858,024

