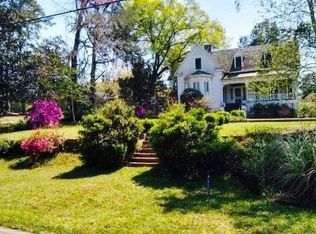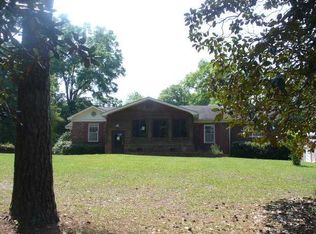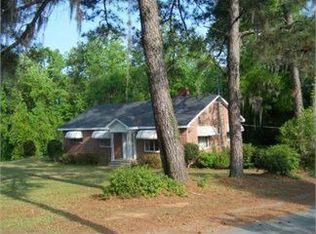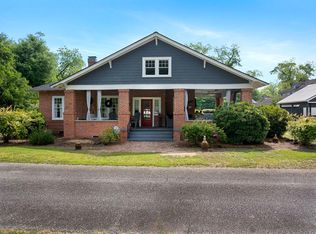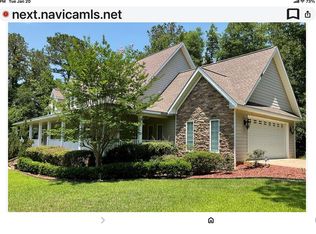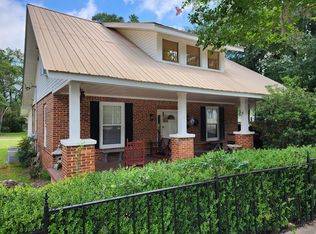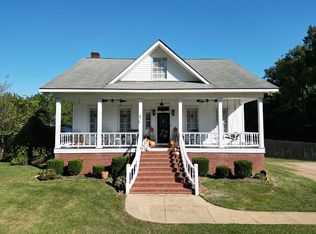This Elegant Historic Home is more than just a residence - it's a piece of living history, lovingly updated in areas for modern living. Experience the perfect blend of historic charm and contemporary comfort in the heart of Fort Gaines. The spacious, modern kitchen is a chef's dream, Gorgeous Wooden cabinets with a large center island! Every room exudes historical charm! Adjacent to the kitchen, the grand dining room, illuminated by a beautiful chandelier, provides the perfect setting for formal dinners! The sunroom opens onto a substantial back deck, ideal for enjoying breathtaking sunsets!! The Deck on the house has a sink and outlets for electricity. Under the house has lots or room and a half bath. More storage under the master bedroom but it is not air conditioned. Double doors allow items such as your lawn mower to go under the house. House is wired for gas but seller has never used it. Both fireplaces work on gas. Over an acre of land with a huge storage building that is air-conditioned with two rooms with one smaller room that is lined with shelving and closet in the main room! Fenced garden space as well as lots of fruit trees. There is both city water as well as a well with irrigation system for the yard. Newer Metal Roof & HVAC! There is adequate sheltered parking behind for RVs, Trailers, Trucks, etc. and a sink! Don't miss the opportunity to own a piece of architectural history, where every corner tells a story, and every detail has been thoughtfully curated.
For sale
$325,000
311 Hartford Rd E, Fort Gaines, GA 39851
3beds
3,100sqft
Est.:
Single Family Residence
Built in 1890
1.67 Acres Lot
$-- Zestimate®
$105/sqft
$-- HOA
What's special
- 145 days |
- 528 |
- 34 |
Zillow last checked: 8 hours ago
Listing updated: September 11, 2025 at 07:38am
Listed by:
Lauren Streeter,
Lake Homes Realty, Llc Dba Lake Homes Realty Of Central Al
Source: Eufaula BOR,MLS#: 27584
Tour with a local agent
Facts & features
Interior
Bedrooms & bathrooms
- Bedrooms: 3
- Bathrooms: 4
- Full bathrooms: 3
- 1/2 bathrooms: 1
Rooms
- Room types: Bedroom, Breakfast/Kitchen, Breakfast Nook, Den, Dining Area, Dining Room, Family Room, Full Bath, 1/2 Bath, Kitchen, Living Room, Master Bathroom, Master Bedroom
Appliances
- Included: Dishwasher, Range, Refrigerator, Electric Water Heater
Features
- Ceiling Fan(s), Entrance Foyer, Walk-In Closet(s), Pantry
- Flooring: Hardwood/Floor
- Has fireplace: Yes
- Fireplace features: Gas
Interior area
- Total structure area: 3,100
- Total interior livable area: 3,100 sqft
Video & virtual tour
Property
Parking
- Total spaces: 3
- Parking features: 1 Car, 2 Car, Detached, Carport
- Has garage: Yes
- Has carport: Yes
- Covered spaces: 3
Features
- Stories: 1
- Patio & porch: Deck, Patio, Porch
- Exterior features: Termite Bond
Lot
- Size: 1.67 Acres
Details
- Additional structures: Shed(s), 2
- Zoning: RES
- Other equipment: Satellite Dish
Construction
Type & style
- Home type: SingleFamily
- Architectural style: Historic Home
- Property subtype: Single Family Residence
Materials
- Masonry
- Roof: Metal
Condition
- Year built: 1890
Utilities & green energy
- Electric: Circuit Breakers
- Sewer: Public Sewer
- Water: Public
Community & HOA
Location
- Region: Fort Gaines
Financial & listing details
- Price per square foot: $105/sqft
- Annual tax amount: $2,929
- Date on market: 9/11/2025
- Listing terms: Cash,Conventional,FHA,VA Loan
Estimated market value
Not available
Estimated sales range
Not available
Not available
Price history
Price history
| Date | Event | Price |
|---|---|---|
| 9/11/2025 | Listed for sale | $325,000-13.3%$105/sqft |
Source: Eufaula BOR #27584 Report a problem | ||
| 9/11/2025 | Listing removed | $375,000$121/sqft |
Source: Eufaula BOR #26983 Report a problem | ||
| 6/17/2025 | Price change | $375,000-16.7%$121/sqft |
Source: Eufaula BOR #26983 Report a problem | ||
| 12/25/2024 | Price change | $450,000-9.9%$145/sqft |
Source: Eufaula BOR #26983 Report a problem | ||
| 9/5/2024 | Listed for sale | $499,500$161/sqft |
Source: Eufaula BOR #26983 Report a problem | ||
Public tax history
Public tax history
Tax history is unavailable.BuyAbility℠ payment
Est. payment
$1,958/mo
Principal & interest
$1562
Property taxes
$282
Home insurance
$114
Climate risks
Neighborhood: 39851
Nearby schools
GreatSchools rating
- 5/10Clay County Elementary SchoolGrades: PK-5Distance: 1.2 mi
- 7/10Clay County Middle SchoolGrades: 6-8Distance: 1.2 mi
- Loading
- Loading
