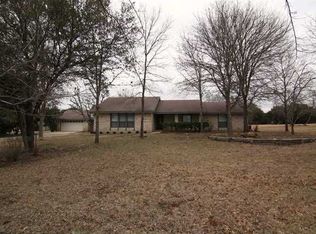Beautiful 4 BR/2 BA home on 1 acre in a quiet cul-de-sac just minutes from just minutes from I-35 for easy commuting, H-E-B, Walmart, Wolf Ranch shopping, restaurants, and the movie theater. Open living and dining layout with great natural light. Updated kitchen and newly upgraded bathrooms. Spacious primary bedroom and comfortable secondary rooms. The large private yard is the highlight plenty of room for outdoor living, or play. Peaceful, private, and close to everything. Enjoy the San Gabriel River trails just down the street perfect for walking, jogging, or biking. You're also within walking distance of Georgetown Country Club, where you can become a member for golf, tennis, pool access, and more. Renter is responsible for all utilities, including water, gas, and electric. Landscaping services can be provided at an additional fee of $300 per month. Initial lease term is one year.
This property is off market, which means it's not currently listed for sale or rent on Zillow. This may be different from what's available on other websites or public sources.
