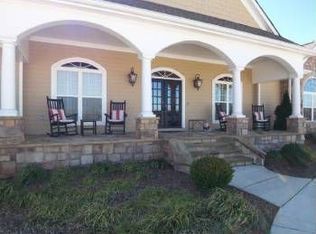Closed
$760,000
311 Harmony Grove Ln, Jefferson, GA 30549
5beds
--sqft
Single Family Residence
Built in 2016
0.35 Acres Lot
$761,600 Zestimate®
$--/sqft
$3,354 Estimated rent
Home value
$761,600
$647,000 - $899,000
$3,354/mo
Zestimate® history
Loading...
Owner options
Explore your selling options
What's special
Custom-Built Home In Beautiful Golf Course Community Traditions of Braselton! This Home as 5- Bedrooms and 3.5 Baths, Master the Main with a bedroom or optional office on the main level in a miniCoCul-de-sac Lot. Plenty of indoor/outdoor entertainment space perfect for large gatherings. Spacious 3 Car Garage with a 10-foot garage door extra deep for storage or your truck. Large driveway to hold all your cars or play basketball. You will be pleasantly surprised on the inside with the 10 feet ceilings with custom tongue and groove finishes within the coffered trim. Custom 8" Base Molding in every room on main level with 2 gas fireplaces. The main floor includes the primary bedroom & bath with jetted tub & HUGE walk-in shower. Large kitchen overlooking the keeping room with 10ft stone fireplace. The kitchen has Quartz countertops & premier appliances. Additional Bedroom off the main entry could also be an office. Spacious Laundry /Mud room off Kitchen /Garage with storage and sink. Upstairs there is a custom living room over the downstairs family room with stacked stone fireplace., Walk in attic w/400 sq. ft floored storage. Impressive terrace level, which is great for entertaining, in-law suite or secondary master. You do not want to miss seeing all the outdoor space this house has to offer. Covered Back Deck for outdoor enjoyment. Great Storage! Golf Cart Friendly Master Planned Community with Country Club Amenities. Golf Course, Owner's Clubhouse & New Restuarant, Fitness Center/Yoga, Tennis, Pickleball, Jr. Olympic Size Pool w/splash zone, Lakes, Jogging trails, Something for Everyone! Walk or Take a Golf Cart To Schools and Brand-New Sports Complex located just outside the neighborhood. Come see this custom-built home today!
Zillow last checked: 8 hours ago
Listing updated: April 28, 2025 at 08:29am
Listed by:
Matt Holt 770-891-1049,
Excalibur Homes, LLC
Bought with:
Misty Mathis, 274991
Heartland Real Estate
Source: GAMLS,MLS#: 10448966
Facts & features
Interior
Bedrooms & bathrooms
- Bedrooms: 5
- Bathrooms: 4
- Full bathrooms: 3
- 1/2 bathrooms: 1
- Main level bathrooms: 1
- Main level bedrooms: 2
Kitchen
- Features: Breakfast Area, Breakfast Bar, Breakfast Room, Kitchen Island, Pantry
Heating
- Central
Cooling
- Central Air
Appliances
- Included: Dishwasher, Disposal, Double Oven, Dryer, Gas Water Heater, Microwave, Refrigerator, Washer
- Laundry: Mud Room
Features
- High Ceilings, Master On Main Level
- Flooring: Carpet, Hardwood
- Basement: None
- Number of fireplaces: 2
- Fireplace features: Gas Log, Gas Starter, Living Room
- Common walls with other units/homes: No Common Walls
Interior area
- Total structure area: 0
- Finished area above ground: 0
- Finished area below ground: 0
Property
Parking
- Parking features: Garage, Side/Rear Entrance
- Has garage: Yes
Features
- Levels: Two
- Stories: 2
- Patio & porch: Patio
- Exterior features: Other
- Waterfront features: No Dock Or Boathouse
- Body of water: None
Lot
- Size: 0.35 Acres
- Features: Corner Lot
Details
- Parcel number: 105D 049M
Construction
Type & style
- Home type: SingleFamily
- Architectural style: Traditional
- Property subtype: Single Family Residence
Materials
- Concrete, Stone, Wood Siding
- Foundation: Slab
- Roof: Composition
Condition
- Resale
- New construction: No
- Year built: 2016
Utilities & green energy
- Sewer: Public Sewer
- Water: Public
- Utilities for property: Cable Available, Electricity Available, Natural Gas Available, Phone Available, Sewer Available, Underground Utilities, Water Available
Community & neighborhood
Community
- Community features: Clubhouse, Fitness Center, Golf, Lake, Park, Playground, Pool, Tennis Court(s)
Location
- Region: Jefferson
- Subdivision: Traditions of Braselton
HOA & financial
HOA
- Has HOA: Yes
- HOA fee: $1,100 annually
- Services included: Other, Swimming, Tennis
Other
Other facts
- Listing agreement: Exclusive Agency
- Listing terms: Cash,Conventional,FHA,USDA Loan,VA Loan
Price history
| Date | Event | Price |
|---|---|---|
| 4/22/2025 | Sold | $760,000-2.6% |
Source: | ||
| 4/21/2025 | Pending sale | $780,000 |
Source: | ||
| 1/29/2025 | Listed for sale | $780,000 |
Source: | ||
Public tax history
| Year | Property taxes | Tax assessment |
|---|---|---|
| 2024 | $8,859 +7.7% | $341,840 +12.1% |
| 2023 | $8,229 +15.2% | $304,840 +24% |
| 2022 | $7,146 +2% | $245,760 +2.7% |
Find assessor info on the county website
Neighborhood: 30549
Nearby schools
GreatSchools rating
- 6/10Gum Springs Elementary SchoolGrades: PK-5Distance: 0.5 mi
- 7/10West Jackson Middle SchoolGrades: 6-8Distance: 0.6 mi
- 7/10Jackson County High SchoolGrades: 9-12Distance: 1.9 mi
Schools provided by the listing agent
- Elementary: Gum Springs
- Middle: West Jackson
- High: Jackson County
Source: GAMLS. This data may not be complete. We recommend contacting the local school district to confirm school assignments for this home.
Get a cash offer in 3 minutes
Find out how much your home could sell for in as little as 3 minutes with a no-obligation cash offer.
Estimated market value
$761,600
Get a cash offer in 3 minutes
Find out how much your home could sell for in as little as 3 minutes with a no-obligation cash offer.
Estimated market value
$761,600
