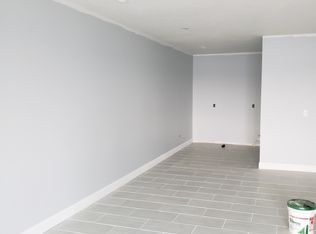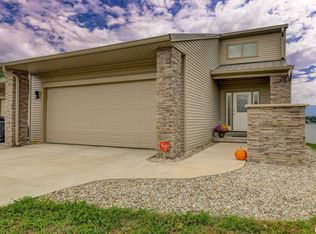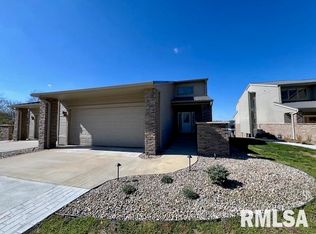Sold for $410,000 on 06/07/24
$410,000
311 Harbor Point Pl, Springfield, IL 62712
3beds
4,677sqft
Single Family Residence, Residential
Built in 2006
6,439 Square Feet Lot
$459,200 Zestimate®
$88/sqft
$3,230 Estimated rent
Home value
$459,200
$418,000 - $505,000
$3,230/mo
Zestimate® history
Loading...
Owner options
Explore your selling options
What's special
Take in the water views in this 3 bed, 4 bath condo on Lake Springfield! Upscale finishes throughout. The main level features a large kitchen that looks into the living room with windows overlooking the lake. The primary suite features double sinks with extra vanity space, a soaking tub, a generous walk-in-closet plus a private balcony! Upstairs you'll find a loft space open to the main floor and two large bedrooms. Head down to the lower level that provides more entertaining space, a wet bar, and plenty of storage. Walk-out the sliding glass doors to take in more views of Lake Springfield. A Springfield address in the Rochester school district!
Zillow last checked: 8 hours ago
Listing updated: June 07, 2024 at 01:17pm
Listed by:
Clayton C Yates 217-371-1370,
The Real Estate Group, Inc.
Bought with:
Clayton C Yates, 475160796
The Real Estate Group, Inc.
Source: RMLS Alliance,MLS#: CA1028296 Originating MLS: Capital Area Association of Realtors
Originating MLS: Capital Area Association of Realtors

Facts & features
Interior
Bedrooms & bathrooms
- Bedrooms: 3
- Bathrooms: 4
- Full bathrooms: 3
- 1/2 bathrooms: 1
Bedroom 1
- Level: Main
- Dimensions: 15ft 3in x 22ft 1in
Bedroom 2
- Level: Upper
- Dimensions: 15ft 3in x 15ft 4in
Bedroom 3
- Level: Upper
- Dimensions: 15ft 1in x 13ft 1in
Other
- Level: Main
- Dimensions: 19ft 7in x 10ft 1in
Other
- Area: 1573
Additional room
- Description: Loft
- Level: Upper
- Dimensions: 35ft 2in x 27ft 5in
Kitchen
- Level: Main
- Dimensions: 19ft 7in x 11ft 11in
Living room
- Level: Main
- Dimensions: 19ft 7in x 20ft 7in
Main level
- Area: 1976
Recreation room
- Level: Lower
- Dimensions: 35ft 2in x 32ft 1in
Upper level
- Area: 1128
Heating
- Forced Air
Cooling
- Central Air
Appliances
- Included: Dishwasher, Range, Refrigerator
Features
- Basement: Partially Finished
- Number of fireplaces: 1
Interior area
- Total structure area: 3,104
- Total interior livable area: 4,677 sqft
Property
Parking
- Total spaces: 2
- Parking features: Attached
- Attached garage spaces: 2
Features
- Levels: Two
- Has view: Yes
- View description: Lake
- Has water view: Yes
- Water view: Lake
Lot
- Size: 6,439 sqft
- Dimensions: 47 x 137
Details
- Parcel number: 2319.4376006
Construction
Type & style
- Home type: SingleFamily
- Property subtype: Single Family Residence, Residential
Materials
- Foundation: Concrete Perimeter
- Roof: Metal
Condition
- New construction: No
- Year built: 2006
Utilities & green energy
- Sewer: Public Sewer
- Water: Public
Community & neighborhood
Location
- Region: Springfield
- Subdivision: Harbor Point
HOA & financial
HOA
- Has HOA: Yes
- HOA fee: $285 monthly
- Services included: Maintenance Grounds, Maintenance Road, Pool, Snow Removal
Price history
| Date | Event | Price |
|---|---|---|
| 6/7/2024 | Sold | $410,000-1.2%$88/sqft |
Source: | ||
| 5/1/2024 | Pending sale | $415,000$89/sqft |
Source: | ||
| 4/26/2024 | Price change | $415,000-4.6%$89/sqft |
Source: | ||
| 4/4/2024 | Listed for sale | $435,000+3.8%$93/sqft |
Source: | ||
| 1/2/2023 | Listing removed | -- |
Source: | ||
Public tax history
| Year | Property taxes | Tax assessment |
|---|---|---|
| 2024 | $10,718 +2.6% | $151,844 +8.7% |
| 2023 | $10,447 -11.6% | $139,668 -10.1% |
| 2022 | $11,820 -7.8% | $155,424 -7.4% |
Find assessor info on the county website
Neighborhood: 62712
Nearby schools
GreatSchools rating
- 6/10Hazel Dell Elementary SchoolGrades: K-5Distance: 1.9 mi
- 2/10Jefferson Middle SchoolGrades: 6-8Distance: 3.4 mi
- 2/10Springfield Southeast High SchoolGrades: 9-12Distance: 3.9 mi

Get pre-qualified for a loan
At Zillow Home Loans, we can pre-qualify you in as little as 5 minutes with no impact to your credit score.An equal housing lender. NMLS #10287.


