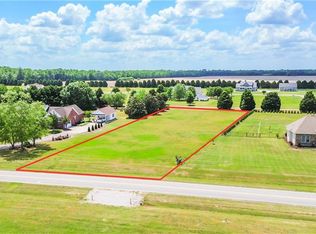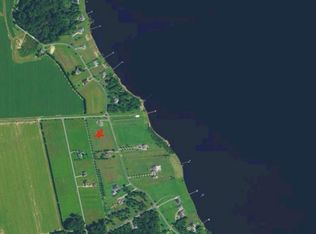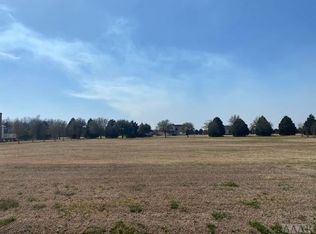One story living in one of the areas nicest sub-divisions. Black Rock waterfront community overlooks the Chowan River and features many stately and well-maintained homes. This brick low maintenance home is across the street from the water and enjoys panoramic water views. The backyard offers privacy for entertaining on the deck or screened porch. A spacious finished room over the two-car garage offers a lot of additional living and storage space. Hardwood, ceramic tile & carpet flooring. Also, solid surface kitchen counter tops. This home is only 8 miles from downtown Historic Edenton.
This property is off market, which means it's not currently listed for sale or rent on Zillow. This may be different from what's available on other websites or public sources.


